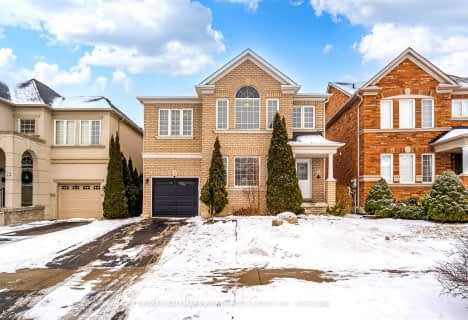
St André Bessette Catholic School
Elementary: Catholic
1.23 km
Lester B Pearson Public School
Elementary: Public
1.23 km
Alexander Graham Bell Public School
Elementary: Public
0.84 km
Vimy Ridge Public School
Elementary: Public
0.66 km
Nottingham Public School
Elementary: Public
1.12 km
St Patrick Catholic School
Elementary: Catholic
1.13 km
École secondaire Ronald-Marion
Secondary: Public
2.57 km
Archbishop Denis O'Connor Catholic High School
Secondary: Catholic
3.60 km
Notre Dame Catholic Secondary School
Secondary: Catholic
2.43 km
Pine Ridge Secondary School
Secondary: Public
4.27 km
J Clarke Richardson Collegiate
Secondary: Public
2.47 km
Pickering High School
Secondary: Public
2.17 km









