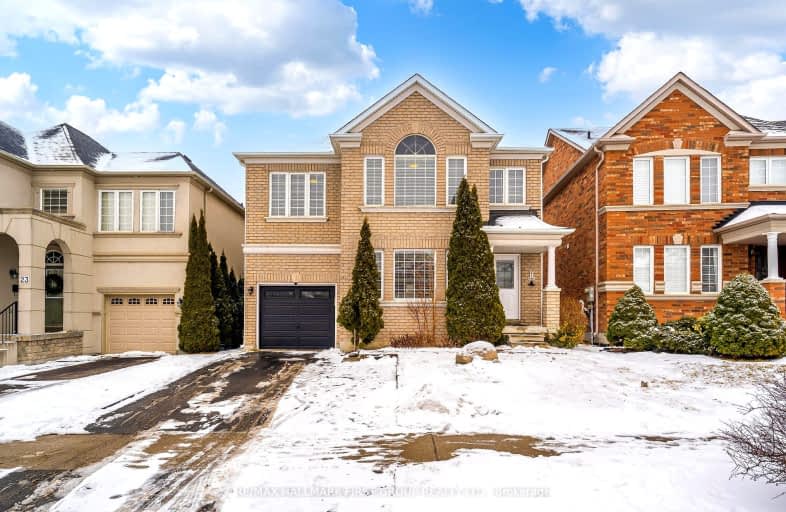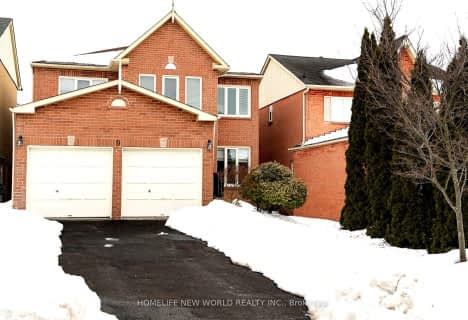
Dr Roberta Bondar Public School
Elementary: PublicSt Teresa of Calcutta Catholic School
Elementary: CatholicSt Catherine of Siena Catholic School
Elementary: CatholicTerry Fox Public School
Elementary: PublicSt Josephine Bakhita Catholic Elementary School
Elementary: Catholicda Vinci Public School Elementary Public School
Elementary: PublicÉcole secondaire Ronald-Marion
Secondary: PublicArchbishop Denis O'Connor Catholic High School
Secondary: CatholicNotre Dame Catholic Secondary School
Secondary: CatholicAjax High School
Secondary: PublicJ Clarke Richardson Collegiate
Secondary: PublicPickering High School
Secondary: Public-
Baycliffe Park
67 Baycliffe Dr, Whitby ON L1P 1W7 4.76km -
Whitby Soccer Dome
695 Rossland Rd W, Whitby ON L1R 2P2 5.25km -
Central Park
Michael Blvd, Whitby ON 6.23km
-
CIBC
90 Kingston Rd E, Ajax ON L1Z 1G1 2.34km -
Scotiabank
309 Dundas St W, Whitby ON L1N 2M6 6.77km -
TD Bank Financial Group
1790 Liverpool Rd, Pickering ON L1V 1V9 7.39km






















