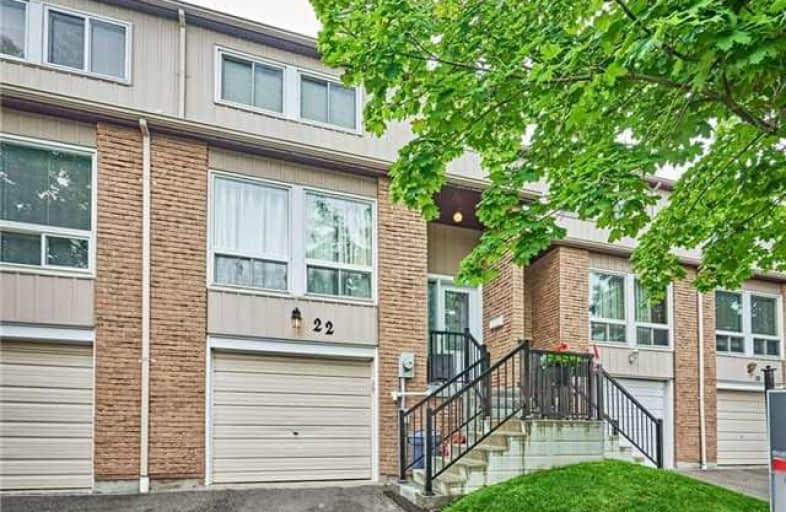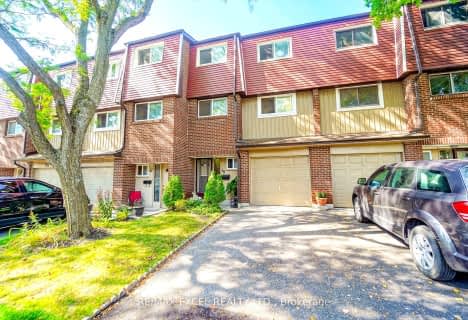Sold on Jun 22, 2018
Note: Property is not currently for sale or for rent.

-
Type: Condo Townhouse
-
Style: 2-Storey
-
Size: 1200 sqft
-
Pets: Restrict
-
Age: No Data
-
Taxes: $2,500 per year
-
Maintenance Fees: 275 /mo
-
Days on Site: 8 Days
-
Added: Sep 07, 2019 (1 week on market)
-
Updated:
-
Last Checked: 3 months ago
-
MLS®#: E4161814
-
Listed By: Sutton group-heritage realty inc., brokerage
Spectacular Completely Renovated 3Bdrm Townhouse In Sought After Pickering Village With Finished Bsmt.Virtual Tour Must Be Viewed To Be Appreciated All 2017 Renovations.Total Renovation Of Kitchen,Both Bathrooms,New Flooring And Lighting Thru-Out.Finished Bsmt.Home Also Converted From Electric Baseboard Heating To New Gas Furnace And A/C.New Front And Back Doors And Ceiling Fans In Bedrooms ***New*** Is The Appropriate Word For This Inviting Warm Home.
Extras
Include:All New Fall 2017 Fridge,Stove(Gas),Microwave,Dishwasher,Washer,Dryer,All Elf's,All Window Coverings,New Furnace And A/C.Excellent Location To 401 And Go Train.Natural Gas Hook-Up For Bbq
Property Details
Facts for 22 Willows Lane, Ajax
Status
Days on Market: 8
Last Status: Sold
Sold Date: Jun 22, 2018
Closed Date: Jul 05, 2018
Expiry Date: Sep 01, 2018
Sold Price: $467,000
Unavailable Date: Jun 22, 2018
Input Date: Jun 14, 2018
Property
Status: Sale
Property Type: Condo Townhouse
Style: 2-Storey
Size (sq ft): 1200
Area: Ajax
Community: Central West
Availability Date: Tba
Inside
Bedrooms: 3
Bathrooms: 2
Kitchens: 1
Rooms: 7
Den/Family Room: No
Patio Terrace: None
Unit Exposure: East
Air Conditioning: Central Air
Fireplace: No
Ensuite Laundry: Yes
Washrooms: 2
Building
Stories: 1
Basement: Finished
Basement 2: Full
Heat Type: Forced Air
Heat Source: Gas
Exterior: Brick
Exterior: Vinyl Siding
Special Designation: Unknown
Parking
Parking Included: Yes
Garage Type: Attached
Parking Designation: Owned
Parking Features: Private
Covered Parking Spaces: 1
Total Parking Spaces: 1
Garage: 1
Locker
Locker: None
Fees
Tax Year: 2017
Taxes Included: No
Building Insurance Included: Yes
Cable Included: No
Central A/C Included: No
Common Elements Included: Yes
Heating Included: No
Hydro Included: No
Water Included: Yes
Taxes: $2,500
Highlights
Feature: Hospital
Feature: Library
Feature: Place Of Worship
Feature: Public Transit
Feature: Rec Centre
Feature: School
Land
Cross Street: Hwy #2 / Church
Municipality District: Ajax
Condo
Condo Registry Office: DCC
Condo Corp#: 39
Property Management: Newton Trelawney
Additional Media
- Virtual Tour: https://unbranded.youriguide.com/22_willows_ln_ajax_on
Rooms
Room details for 22 Willows Lane, Ajax
| Type | Dimensions | Description |
|---|---|---|
| Living Main | 3.65 x 4.60 | Hardwood Floor, Combined W/Dining, Open Concept |
| Dining Main | 3.00 x 3.10 | Hardwood Floor, Combined W/Living, Open Concept |
| Kitchen Main | 2.47 x 5.56 | Eat-In Kitchen, W/O To Yard, Renovated |
| Master 2nd | 3.11 x 4.35 | Broadloom, Double Closet, Ceiling Fan |
| 2nd Br 2nd | 2.75 x 4.05 | Broadloom, Closet, Ceiling Fan |
| 3rd Br 2nd | 2.73 x 2.95 | Broadloom, Closet, Ceiling Fan |
| Rec Bsmt | 3.80 x 5.05 | Broadloom, Window |
| XXXXXXXX | XXX XX, XXXX |
XXXX XXX XXXX |
$XXX,XXX |
| XXX XX, XXXX |
XXXXXX XXX XXXX |
$XXX,XXX | |
| XXXXXXXX | XXX XX, XXXX |
XXXX XXX XXXX |
$XXX,XXX |
| XXX XX, XXXX |
XXXXXX XXX XXXX |
$XXX,XXX |
| XXXXXXXX XXXX | XXX XX, XXXX | $467,000 XXX XXXX |
| XXXXXXXX XXXXXX | XXX XX, XXXX | $469,900 XXX XXXX |
| XXXXXXXX XXXX | XXX XX, XXXX | $436,000 XXX XXXX |
| XXXXXXXX XXXXXX | XXX XX, XXXX | $379,900 XXX XXXX |

St Francis de Sales Catholic School
Elementary: CatholicLincoln Avenue Public School
Elementary: PublicWestney Heights Public School
Elementary: PublicLincoln Alexander Public School
Elementary: PublicEagle Ridge Public School
Elementary: PublicSt Patrick Catholic School
Elementary: CatholicÉcole secondaire Ronald-Marion
Secondary: PublicArchbishop Denis O'Connor Catholic High School
Secondary: CatholicNotre Dame Catholic Secondary School
Secondary: CatholicAjax High School
Secondary: PublicPine Ridge Secondary School
Secondary: PublicPickering High School
Secondary: Public- 2 bath
- 3 bed
- 1200 sqft
48-1310 Fieldlight Boulevard, Pickering, Ontario • L1V 2Y8 • Liverpool



