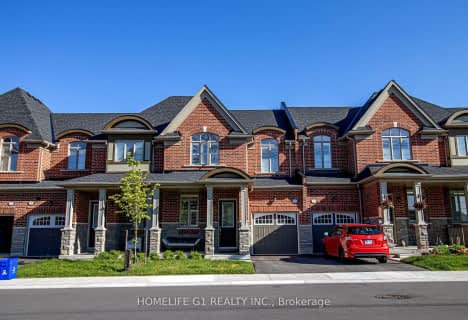
Lester B Pearson Public School
Elementary: Public
1.15 km
Westney Heights Public School
Elementary: Public
1.31 km
Eagle Ridge Public School
Elementary: Public
1.36 km
Alexander Graham Bell Public School
Elementary: Public
0.46 km
Vimy Ridge Public School
Elementary: Public
0.90 km
St Patrick Catholic School
Elementary: Catholic
0.75 km
École secondaire Ronald-Marion
Secondary: Public
2.25 km
Archbishop Denis O'Connor Catholic High School
Secondary: Catholic
3.45 km
Notre Dame Catholic Secondary School
Secondary: Catholic
2.65 km
Pine Ridge Secondary School
Secondary: Public
3.96 km
J Clarke Richardson Collegiate
Secondary: Public
2.69 km
Pickering High School
Secondary: Public
1.79 km












