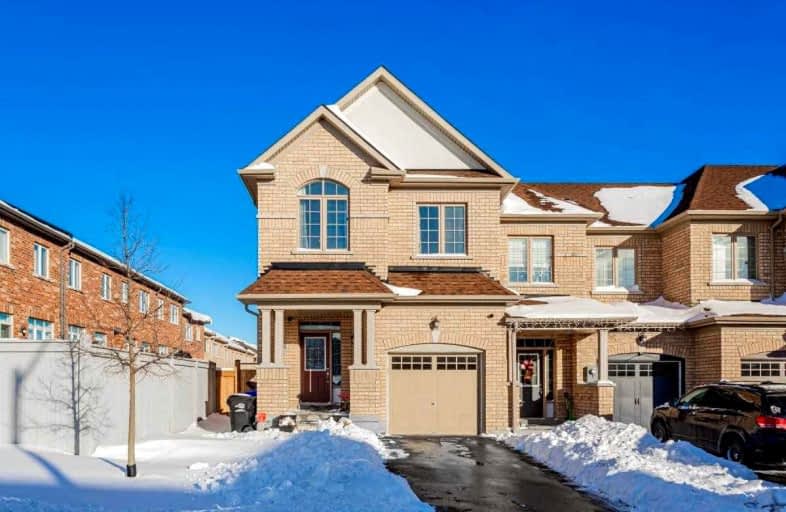Sold on Jan 25, 2022
Note: Property is not currently for sale or for rent.

-
Type: Att/Row/Twnhouse
-
Style: 2-Storey
-
Lot Size: 26.67 x 135.41 Feet
-
Age: No Data
-
Taxes: $4,480 per year
-
Days on Site: 6 Days
-
Added: Jan 19, 2022 (6 days on market)
-
Updated:
-
Last Checked: 3 months ago
-
MLS®#: N5476208
-
Listed By: Housesigma inc., brokerage
Welcome To This Beautiful 2 Storey End Unit Townhouse Just Like Semi. With A Private Driveway With No Side Walk. Such A Beautiful 4 Bedroom Home W/Great Functional Layout.Perfect For Entertaining. Stainless Steel Appliances Overlooks Great Room With Walk-Out To Expanded Deck 2021.Close To Schools, Hwy, Shopping&Golf Course. Perfect Place To Call Home.
Extras
Existing:S/S Fridge; S/S Stove; S/S Dishwasher;Washer/Dryer;Blt Microwave; All Light Fixtures; All Window Covering Are Excluded Except Dining/Room&4th B/D. Nest Doorbell&Water Softener 2021 Included. Fun Playground At Backyard Included.
Property Details
Facts for 118 Fortis Crescent, Bradford West Gwillimbury
Status
Days on Market: 6
Last Status: Sold
Sold Date: Jan 25, 2022
Closed Date: Mar 21, 2022
Expiry Date: Apr 19, 2022
Sold Price: $1,220,000
Unavailable Date: Jan 25, 2022
Input Date: Jan 19, 2022
Prior LSC: Listing with no contract changes
Property
Status: Sale
Property Type: Att/Row/Twnhouse
Style: 2-Storey
Area: Bradford West Gwillimbury
Community: Bradford
Availability Date: Tbd
Assessment Year: 2021
Inside
Bedrooms: 4
Bathrooms: 3
Kitchens: 1
Rooms: 7
Den/Family Room: Yes
Air Conditioning: Central Air
Fireplace: No
Laundry Level: Upper
Central Vacuum: Y
Washrooms: 3
Utilities
Electricity: Yes
Gas: Yes
Cable: Yes
Telephone: Yes
Building
Basement: Unfinished
Heat Type: Forced Air
Heat Source: Gas
Exterior: Brick
Elevator: N
Water Supply: Municipal
Special Designation: Unknown
Retirement: N
Parking
Driveway: Private
Garage Spaces: 1
Garage Type: Attached
Covered Parking Spaces: 2
Total Parking Spaces: 3
Fees
Tax Year: 2021
Tax Legal Description: Plan 51M1063 Pt Blk 411 Rp 51R40457 Part 46
Taxes: $4,480
Highlights
Feature: Fenced Yard
Land
Cross Street: 6th Line/Melbourne
Municipality District: Bradford West Gwillimbury
Fronting On: East
Parcel Number: 580120740
Pool: None
Sewer: Sewers
Lot Depth: 135.41 Feet
Lot Frontage: 26.67 Feet
Lot Irregularities: Irregular
Additional Media
- Virtual Tour: http://www.houssmax.ca/vtournb/c8265407
Rooms
Room details for 118 Fortis Crescent, Bradford West Gwillimbury
| Type | Dimensions | Description |
|---|---|---|
| Living Main | 19.00 x 10.60 | Hardwood Floor, Large Window, Pot Lights |
| Dining Main | 11.60 x 12.60 | Hardwood Floor, Combined W/Living, Pot Lights |
| Breakfast Main | 10.90 x 7.10 | Tile Floor, Large Window, W/O To Deck |
| Kitchen Main | 12.10 x 7.10 | Tile Floor, Granite Counter, B/I Microwave |
| Prim Bdrm 2nd | 19.00 x 10.60 | Hardwood Floor, W/I Closet |
| 2nd Br 2nd | 11.00 x 9.60 | Hardwood Floor, Closet |
| 3rd Br 2nd | 11.80 x 9.00 | Hardwood Floor, Closet |
| 4th Br 2nd | 10.60 x 9.00 | Hardwood Floor, Closet |
| XXXXXXXX | XXX XX, XXXX |
XXXX XXX XXXX |
$X,XXX,XXX |
| XXX XX, XXXX |
XXXXXX XXX XXXX |
$XXX,XXX | |
| XXXXXXXX | XXX XX, XXXX |
XXXX XXX XXXX |
$XXX,XXX |
| XXX XX, XXXX |
XXXXXX XXX XXXX |
$XXX,XXX |
| XXXXXXXX XXXX | XXX XX, XXXX | $1,220,000 XXX XXXX |
| XXXXXXXX XXXXXX | XXX XX, XXXX | $998,000 XXX XXXX |
| XXXXXXXX XXXX | XXX XX, XXXX | $615,000 XXX XXXX |
| XXXXXXXX XXXXXX | XXX XX, XXXX | $629,000 XXX XXXX |

St Charles School
Elementary: CatholicSt Jean de Brebeuf Separate School
Elementary: CatholicChris Hadfield Public School
Elementary: PublicW H Day Elementary School
Elementary: PublicSt Angela Merici Catholic Elementary School
Elementary: CatholicFieldcrest Elementary School
Elementary: PublicBradford Campus
Secondary: PublicHoly Trinity High School
Secondary: CatholicDr John M Denison Secondary School
Secondary: PublicBradford District High School
Secondary: PublicSir William Mulock Secondary School
Secondary: PublicHuron Heights Secondary School
Secondary: Public

