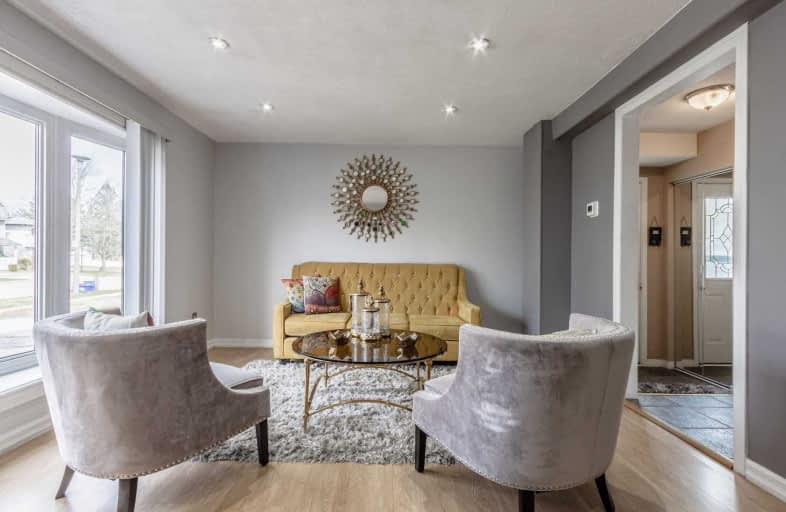
Christ The King Catholic Elementary School
Elementary: Catholic
0.53 km
St Peter Catholic Elementary School
Elementary: Catholic
0.63 km
St Margaret Catholic Elementary School
Elementary: Catholic
1.03 km
Manchester Public School
Elementary: Public
1.43 km
Elgin Street Public School
Elementary: Public
0.48 km
Avenue Road Public School
Elementary: Public
0.60 km
Southwood Secondary School
Secondary: Public
4.38 km
Glenview Park Secondary School
Secondary: Public
4.09 km
Galt Collegiate and Vocational Institute
Secondary: Public
1.81 km
Monsignor Doyle Catholic Secondary School
Secondary: Catholic
4.76 km
Jacob Hespeler Secondary School
Secondary: Public
3.93 km
St Benedict Catholic Secondary School
Secondary: Catholic
1.12 km






