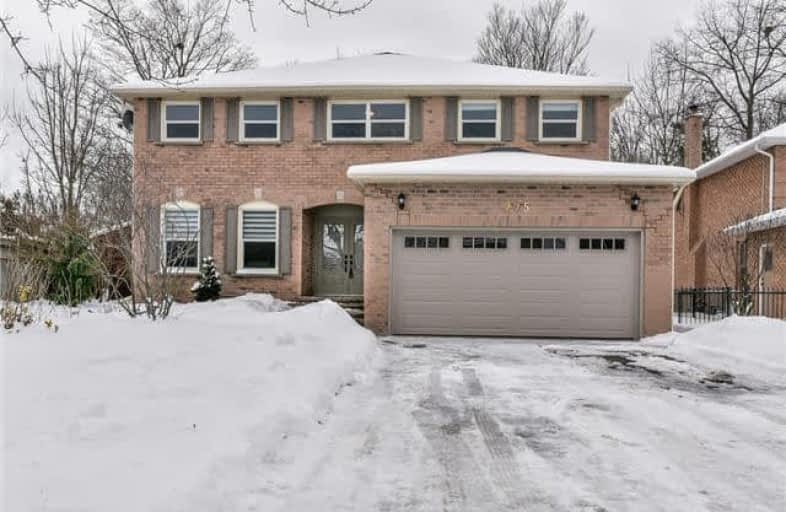
Duffin's Bay Public School
Elementary: Public
1.08 km
Lakeside Public School
Elementary: Public
0.55 km
St James Catholic School
Elementary: Catholic
1.51 km
Bolton C Falby Public School
Elementary: Public
2.21 km
St Bernadette Catholic School
Elementary: Catholic
2.37 km
Southwood Park Public School
Elementary: Public
2.17 km
École secondaire Ronald-Marion
Secondary: Public
5.29 km
Archbishop Denis O'Connor Catholic High School
Secondary: Catholic
3.70 km
Notre Dame Catholic Secondary School
Secondary: Catholic
6.50 km
Ajax High School
Secondary: Public
2.55 km
J Clarke Richardson Collegiate
Secondary: Public
6.42 km
Pickering High School
Secondary: Public
3.97 km






