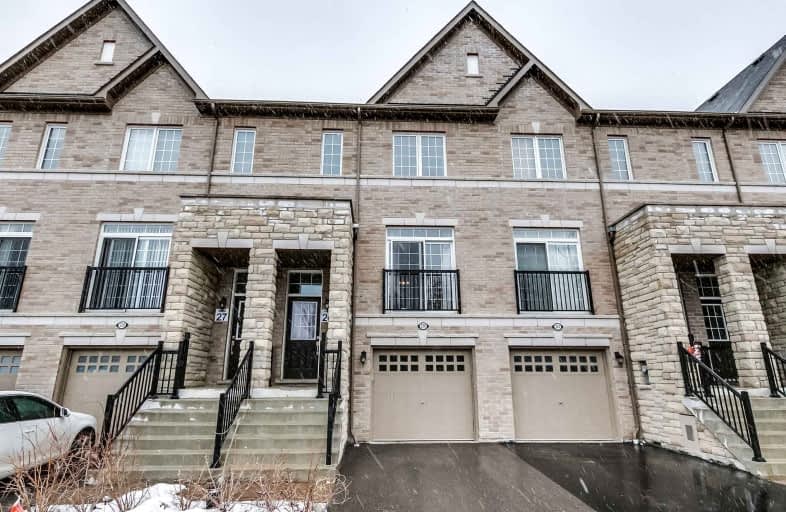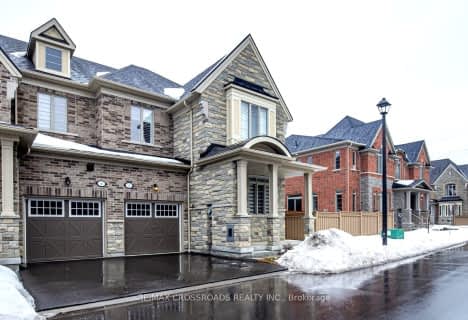Car-Dependent
- Almost all errands require a car.
23
/100
Some Transit
- Most errands require a car.
36
/100
Bikeable
- Some errands can be accomplished on bike.
51
/100

Lester B Pearson Public School
Elementary: Public
1.16 km
Westney Heights Public School
Elementary: Public
1.33 km
Eagle Ridge Public School
Elementary: Public
1.37 km
Alexander Graham Bell Public School
Elementary: Public
0.47 km
Vimy Ridge Public School
Elementary: Public
0.90 km
St Patrick Catholic School
Elementary: Catholic
0.76 km
École secondaire Ronald-Marion
Secondary: Public
2.25 km
Archbishop Denis O'Connor Catholic High School
Secondary: Catholic
3.47 km
Notre Dame Catholic Secondary School
Secondary: Catholic
2.66 km
Pine Ridge Secondary School
Secondary: Public
3.96 km
J Clarke Richardson Collegiate
Secondary: Public
2.69 km
Pickering High School
Secondary: Public
1.80 km
-
Kinsmen Park
Sandy Beach Rd, Pickering ON 6.3km -
Baycliffe Park
67 Baycliffe Dr, Whitby ON L1P 1W7 7.23km -
Whitby Soccer Dome
Whitby ON 7.66km
-
TD Bank Financial Group
15 Westney Rd N (Kingston Rd), Ajax ON L1T 1P4 2.22km -
Scotiabank
1991 Salem Rd N, Ajax ON L1T 0J9 3.43km -
RBC Royal Bank
320 Harwood Ave S (Hardwood And Bayly), Ajax ON L1S 2J1 4.5km














