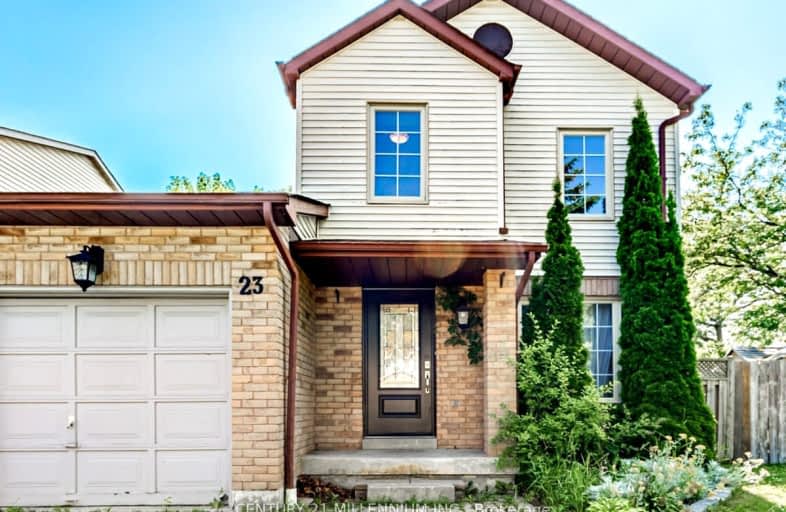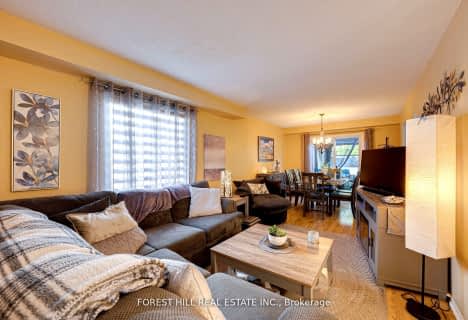Very Walkable
- Most errands can be accomplished on foot.
71
/100
Minimal Transit
- Almost all errands require a car.
21
/100
Somewhat Bikeable
- Most errands require a car.
46
/100

Duffin's Bay Public School
Elementary: Public
0.93 km
Lakeside Public School
Elementary: Public
0.50 km
St James Catholic School
Elementary: Catholic
1.34 km
Bolton C Falby Public School
Elementary: Public
2.02 km
St Bernadette Catholic School
Elementary: Catholic
2.20 km
Southwood Park Public School
Elementary: Public
1.97 km
École secondaire Ronald-Marion
Secondary: Public
5.34 km
Archbishop Denis O'Connor Catholic High School
Secondary: Catholic
3.56 km
Notre Dame Catholic Secondary School
Secondary: Catholic
6.40 km
Ajax High School
Secondary: Public
2.37 km
J Clarke Richardson Collegiate
Secondary: Public
6.31 km
Pickering High School
Secondary: Public
3.98 km
-
Rouge Beach Park
Lawrence Ave E (at Rouge Hills Dr), Toronto ON M1C 2Y9 7.96km -
Kiwanis Heydenshore Park
Whitby ON L1N 0C1 9.22km -
Port Union Waterfront Park
Port Union Rd, South End (Lake Ontario), Scarborough ON 10.13km
-
BMO Bank of Montreal
955 Westney Rd S, Ajax ON L1S 3K7 1.27km -
BMO Bank of Montreal
1360 Kingston Rd (Hwy 2 & Glenanna Road), Pickering ON L1V 3B4 4.75km -
TD Bank Financial Group
80 Thickson Rd N (Nichol Ave), Whitby ON L1N 3R1 11.34km














