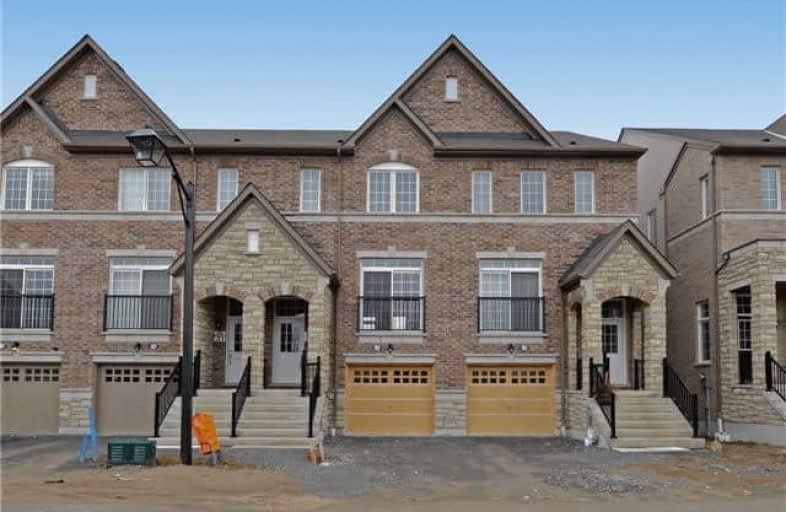Sold on May 22, 2018
Note: Property is not currently for sale or for rent.

-
Type: Att/Row/Twnhouse
-
Style: 3-Storey
-
Size: 1500 sqft
-
Lot Size: 13.94 x 88.44 Feet
-
Age: New
-
Days on Site: 49 Days
-
Added: Sep 07, 2019 (1 month on market)
-
Updated:
-
Last Checked: 3 months ago
-
MLS®#: E4083843
-
Listed By: Pma brethour real estate corporation inc., brokerage
Ravine Property On Duffin's Creek, Park With Playground, Townhome Boasts Sun Filled, Open Concept Layout & Upgrades Galore! Natural Upgraded Oak Hardwood On Main/Lower Lev, Natural Oak Stairs In All Levels Inc. Low/Main Landing, Granite Kitchen Counters W/Backsplash, 9' Ceilings On Main Level, W/O To Your Backyard, Fully Landscaped, Private, Dead End Cul-De-Sac, Family Friendly Street With 41 Homes, Very Quiet Country Setting, Close To 401, 407, Go & Shops!
Extras
Brand New S/S Appliances (Dbl Door Fridge W/ Water/Ice Dispenser), Smooth Top Range, Dishwsh, White Washer & Dryer, In House Fire Sprinkler System, Hot Water Tank Rented, Common Element Fee Of $114.71, Full Tarion Backed Builder's Warranty.
Property Details
Facts for 234 London Lane North, Ajax
Status
Days on Market: 49
Last Status: Sold
Sold Date: May 22, 2018
Closed Date: Aug 17, 2018
Expiry Date: Jul 03, 2018
Sold Price: $578,000
Unavailable Date: May 22, 2018
Input Date: Apr 03, 2018
Property
Status: Sale
Property Type: Att/Row/Twnhouse
Style: 3-Storey
Size (sq ft): 1500
Age: New
Area: Ajax
Community: Northeast Ajax
Availability Date: Immed/30/60
Assessment Year: 2017
Inside
Bedrooms: 3
Bathrooms: 3
Kitchens: 1
Rooms: 8
Den/Family Room: Yes
Air Conditioning: None
Fireplace: No
Laundry Level: Upper
Central Vacuum: N
Washrooms: 3
Building
Basement: Fin W/O
Heat Type: Forced Air
Heat Source: Gas
Exterior: Brick
Exterior: Stone
Elevator: N
UFFI: No
Water Supply: Municipal
Special Designation: Unknown
Retirement: N
Parking
Driveway: Mutual
Garage Spaces: 1
Garage Type: Attached
Covered Parking Spaces: 1
Total Parking Spaces: 2
Fees
Tax Year: 2017
Tax Legal Description: Potl 30 Forest Townhomes On Duffin's Creek
Additional Mo Fees: 114.71
Highlights
Feature: Cul De Sac
Feature: Library
Feature: Park
Feature: Public Transit
Feature: Ravine
Feature: School
Land
Cross Street: Rossland Rd And Chur
Municipality District: Ajax
Fronting On: West
Parcel of Tied Land: Y
Pool: None
Sewer: Sewers
Lot Depth: 88.44 Feet
Lot Frontage: 13.94 Feet
Zoning: Residential
Rooms
Room details for 234 London Lane North, Ajax
| Type | Dimensions | Description |
|---|---|---|
| Living Main | 12.80 x 21.00 | Hardwood Floor, Combined W/Dining, Juliette Balcony |
| Dining Main | 12.80 x 21.00 | Hardwood Floor, Combined W/Living, Juliette Balcony |
| Kitchen Main | 12.80 x 18.30 | Ceramic Floor, Granite Counter, W/O To Deck |
| Study Main | 5.00 x 7.00 | Ceramic Floor, W/O To Deck |
| Master Upper | 11.00 x 13.00 | Broadloom, W/I Closet, Large Window |
| 2nd Br Upper | 8.00 x 13.11 | Broadloom, W/I Closet, Large Window |
| 3rd Br Upper | 8.00 x 10.50 | Broadloom, Large Closet, Large Window |
| Family Lower | 16.40 x 15.10 | Hardwood Floor, W/O To Yard, Open Concept |
| XXXXXXXX | XXX XX, XXXX |
XXXX XXX XXXX |
$XXX,XXX |
| XXX XX, XXXX |
XXXXXX XXX XXXX |
$XXX,XXX |
| XXXXXXXX XXXX | XXX XX, XXXX | $578,000 XXX XXXX |
| XXXXXXXX XXXXXX | XXX XX, XXXX | $594,900 XXX XXXX |

Lester B Pearson Public School
Elementary: PublicWestney Heights Public School
Elementary: PublicEagle Ridge Public School
Elementary: PublicAlexander Graham Bell Public School
Elementary: PublicVimy Ridge Public School
Elementary: PublicSt Patrick Catholic School
Elementary: CatholicÉcole secondaire Ronald-Marion
Secondary: PublicArchbishop Denis O'Connor Catholic High School
Secondary: CatholicNotre Dame Catholic Secondary School
Secondary: CatholicPine Ridge Secondary School
Secondary: PublicJ Clarke Richardson Collegiate
Secondary: PublicPickering High School
Secondary: Public

