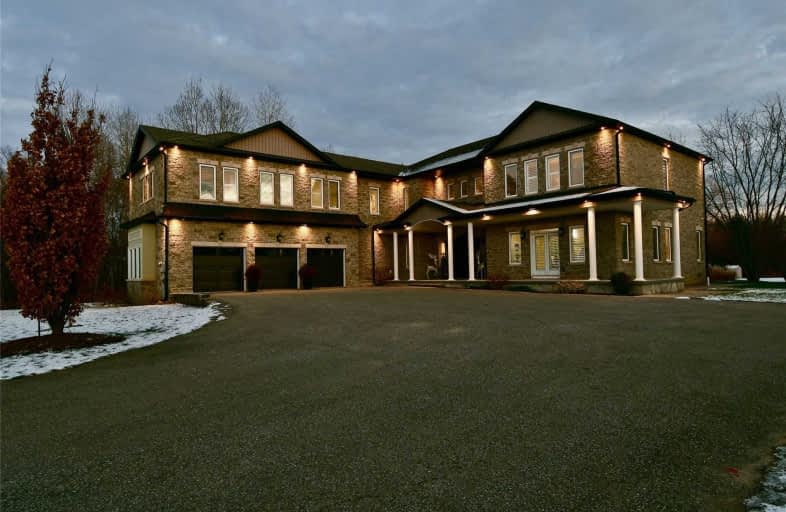
École élémentaire École intermédiaire Ronald-Marion
Elementary: Public
2.46 km
École élémentaire Ronald-Marion
Elementary: Public
2.50 km
Maple Ridge Public School
Elementary: Public
2.93 km
St Wilfrid Catholic School
Elementary: Catholic
2.03 km
Valley Farm Public School
Elementary: Public
2.17 km
St Isaac Jogues Catholic School
Elementary: Catholic
3.21 km
École secondaire Ronald-Marion
Secondary: Public
2.48 km
Notre Dame Catholic Secondary School
Secondary: Catholic
6.22 km
Pine Ridge Secondary School
Secondary: Public
2.50 km
Dunbarton High School
Secondary: Public
5.94 km
St Mary Catholic Secondary School
Secondary: Catholic
4.56 km
Pickering High School
Secondary: Public
4.15 km




