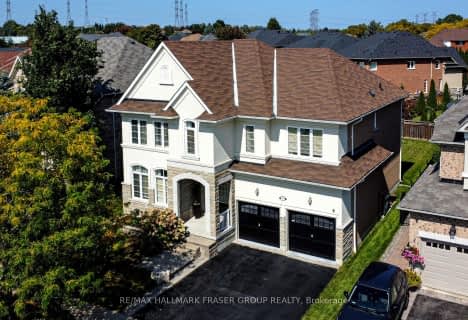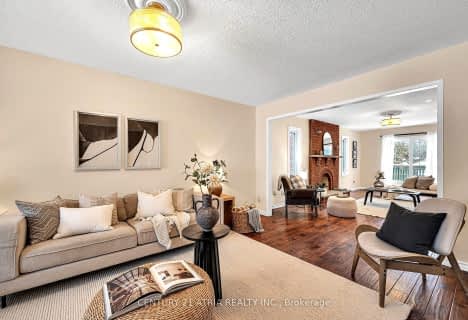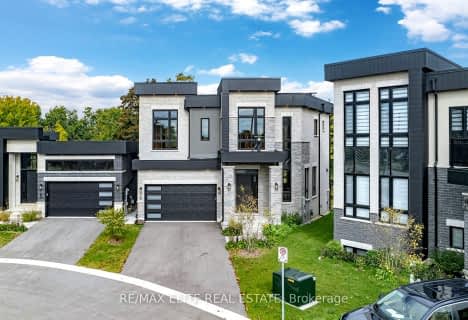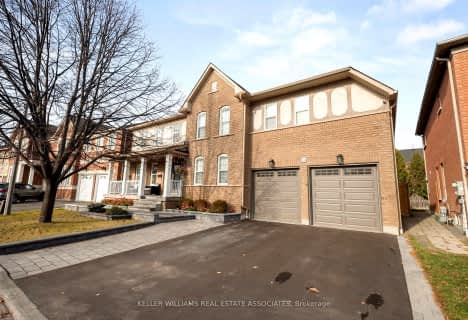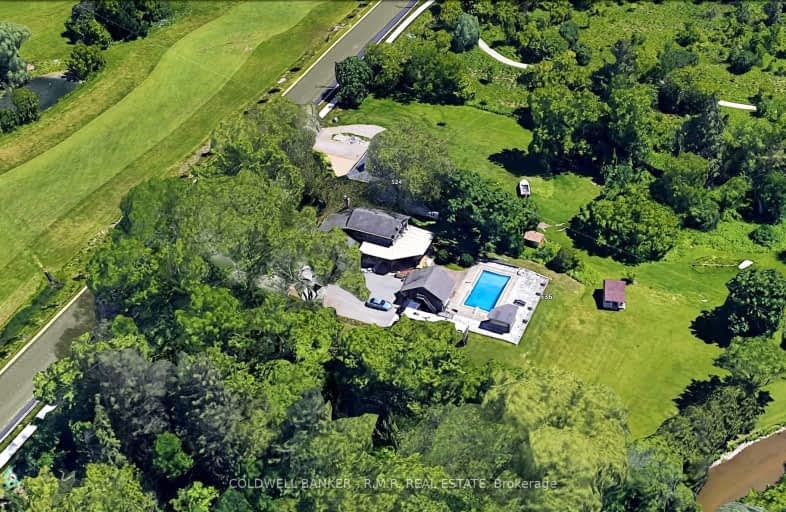
Car-Dependent
- Most errands require a car.
Some Transit
- Most errands require a car.
Somewhat Bikeable
- Most errands require a car.

École élémentaire École intermédiaire Ronald-Marion
Elementary: PublicÉcole élémentaire Ronald-Marion
Elementary: PublicLincoln Alexander Public School
Elementary: PublicEagle Ridge Public School
Elementary: PublicSt Wilfrid Catholic School
Elementary: CatholicSt Patrick Catholic School
Elementary: CatholicÉcole secondaire Ronald-Marion
Secondary: PublicArchbishop Denis O'Connor Catholic High School
Secondary: CatholicNotre Dame Catholic Secondary School
Secondary: CatholicPine Ridge Secondary School
Secondary: PublicJ Clarke Richardson Collegiate
Secondary: PublicPickering High School
Secondary: Public-
Amberlea Park
ON 6.04km -
Ajax Waterfront
6.98km -
Rouge River
Kingston Rd, Scarborough ON 7.82km
-
Localcoin Bitcoin ATM - Brock Convenience
1725 Kingston Rd, Pickering ON L1V 4L9 1.58km -
TD Bank Financial Group
1790 Liverpool Rd, Pickering ON L1V 1V9 3.62km -
Scotiabank
936 Liverpool Rd, Pickering ON L1W 1S7 4.03km
- 4 bath
- 4 bed
- 3500 sqft
2318 Canterbury Crescent, Pickering, Ontario • L1X 2T5 • Brock Ridge


