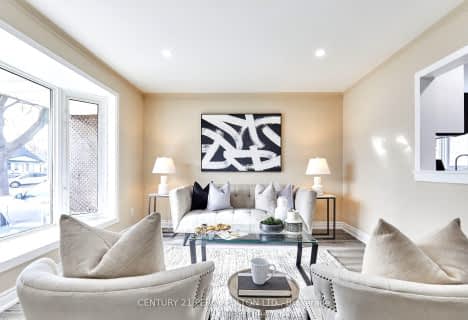
Video Tour

Lord Elgin Public School
Elementary: Public
0.51 km
ÉÉC Notre-Dame-de-la-Jeunesse-Ajax
Elementary: Catholic
1.20 km
Roland Michener Public School
Elementary: Public
1.38 km
Bolton C Falby Public School
Elementary: Public
1.51 km
St Bernadette Catholic School
Elementary: Catholic
1.27 km
Cadarackque Public School
Elementary: Public
1.24 km
École secondaire Ronald-Marion
Secondary: Public
4.69 km
Archbishop Denis O'Connor Catholic High School
Secondary: Catholic
0.43 km
Notre Dame Catholic Secondary School
Secondary: Catholic
3.41 km
Ajax High School
Secondary: Public
1.24 km
J Clarke Richardson Collegiate
Secondary: Public
3.31 km
Pickering High School
Secondary: Public
2.94 km



