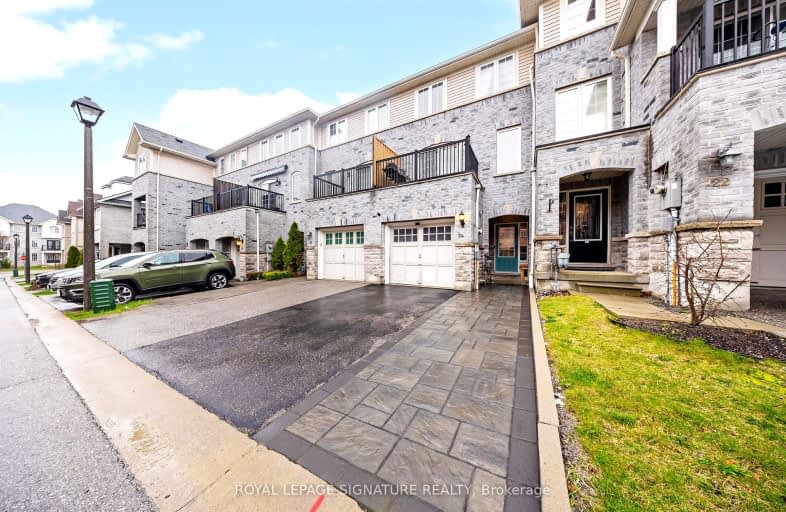Car-Dependent
- Most errands require a car.
25
/100
Some Transit
- Most errands require a car.
39
/100
Bikeable
- Some errands can be accomplished on bike.
51
/100

Unnamed Mulberry Meadows Public School
Elementary: Public
0.26 km
Terry Fox Public School
Elementary: Public
2.28 km
Romeo Dallaire Public School
Elementary: Public
1.82 km
Michaëlle Jean Public School
Elementary: Public
2.07 km
Cadarackque Public School
Elementary: Public
2.46 km
da Vinci Public School Elementary Public School
Elementary: Public
2.22 km
Archbishop Denis O'Connor Catholic High School
Secondary: Catholic
3.07 km
All Saints Catholic Secondary School
Secondary: Catholic
3.40 km
Donald A Wilson Secondary School
Secondary: Public
3.37 km
Notre Dame Catholic Secondary School
Secondary: Catholic
1.86 km
Ajax High School
Secondary: Public
4.40 km
J Clarke Richardson Collegiate
Secondary: Public
1.78 km
-
Whitby Soccer Dome
695 ROSSLAND Rd W, Whitby ON 3.31km -
Meadows Park
3.57km -
Country Lane Park
Whitby ON 3.69km
-
TD Bank Financial Group
15 Westney Rd N (Kingston Rd), Ajax ON L1T 1P4 3.85km -
TD Canada Trust Branch and ATM
15 Westney Rd N, Ajax ON L1T 1P4 3.86km -
RBC Royal Bank ATM
700 Victoria St W, Whitby ON L1N 0E8 5.12km














