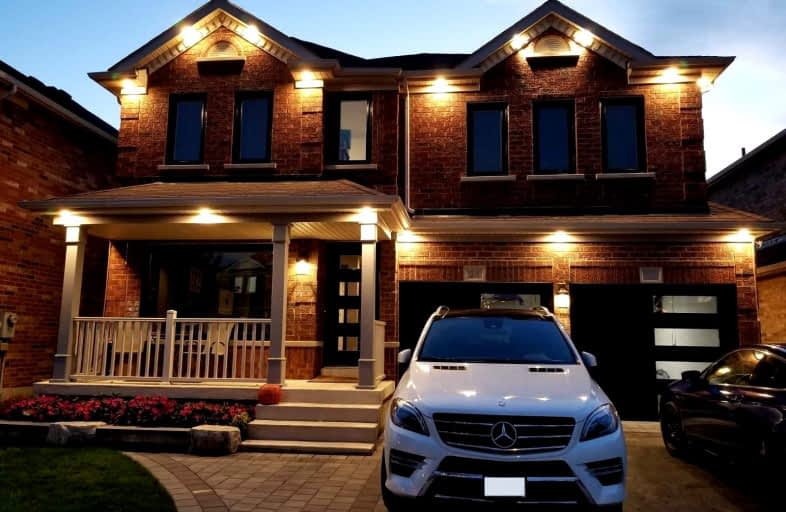
St André Bessette Catholic School
Elementary: Catholic
0.77 km
Lester B Pearson Public School
Elementary: Public
0.76 km
St Catherine of Siena Catholic School
Elementary: Catholic
1.00 km
Alexander Graham Bell Public School
Elementary: Public
1.10 km
Vimy Ridge Public School
Elementary: Public
0.15 km
Nottingham Public School
Elementary: Public
0.58 km
École secondaire Ronald-Marion
Secondary: Public
3.10 km
Archbishop Denis O'Connor Catholic High School
Secondary: Catholic
3.08 km
Notre Dame Catholic Secondary School
Secondary: Catholic
1.79 km
Ajax High School
Secondary: Public
4.55 km
J Clarke Richardson Collegiate
Secondary: Public
1.82 km
Pickering High School
Secondary: Public
2.32 km













