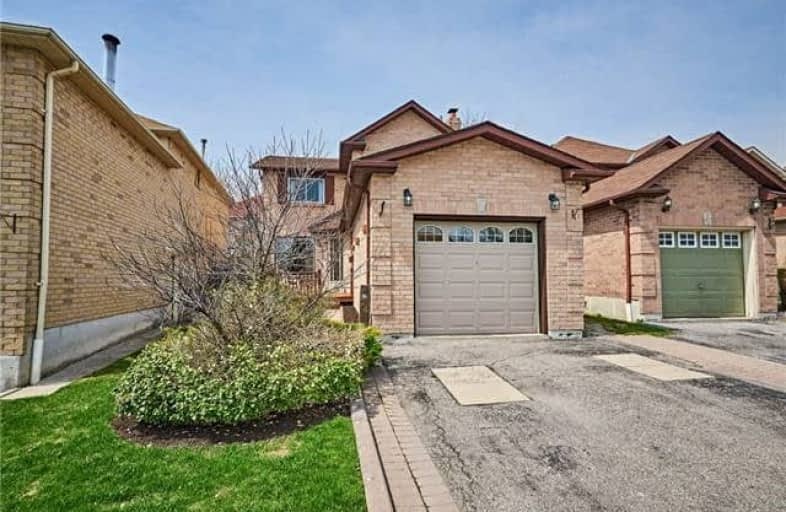Sold on May 16, 2018
Note: Property is not currently for sale or for rent.

-
Type: Detached
-
Style: 2-Storey
-
Size: 1500 sqft
-
Lot Size: 26.7 x 108.95 Feet
-
Age: 31-50 years
-
Taxes: $3,862 per year
-
Days on Site: 15 Days
-
Added: Sep 07, 2019 (2 weeks on market)
-
Updated:
-
Last Checked: 3 months ago
-
MLS®#: E4116609
-
Listed By: Re/max rouge river realty ltd., brokerage
Don't Miss This ! Move-In Ready. Freshly Painted,New Broadloom, 3 New Bathrooms,New Shingles(45Yr) And Roofing, Windows,New Garage Door And Opener,New Front Door,New Counters And Cabinets ... This Is A Beauty! No Pets And No Smokers !! Sgwo To Tranquil Fenced Yard With Patio And Garden Shed. Private Front Sundeck,Gorgeous Ensuite And Wicc. Generous Bedroom Sizes Family Room With Fireplace Come See ! Why Buy A Townhouse ??
Extras
Fridge,Stove,Washer,Dryer,Central-Air,Garage Door Opener And Ctls,All Window Coverings And Blinds,All Light Fixtures,Garden Shed. Furnace Serviced And Cleaned April,18.
Property Details
Facts for 24 Deverill Crescent, Ajax
Status
Days on Market: 15
Last Status: Sold
Sold Date: May 16, 2018
Closed Date: Jul 31, 2018
Expiry Date: Sep 01, 2018
Sold Price: $580,000
Unavailable Date: May 16, 2018
Input Date: May 03, 2018
Prior LSC: Listing with no contract changes
Property
Status: Sale
Property Type: Detached
Style: 2-Storey
Size (sq ft): 1500
Age: 31-50
Area: Ajax
Community: Central West
Availability Date: 60 Days Tba
Inside
Bedrooms: 3
Bathrooms: 3
Kitchens: 1
Rooms: 7
Den/Family Room: Yes
Air Conditioning: Central Air
Fireplace: Yes
Laundry Level: Lower
Central Vacuum: N
Washrooms: 3
Utilities
Electricity: Yes
Gas: Yes
Cable: Yes
Telephone: Yes
Building
Basement: Full
Heat Type: Forced Air
Heat Source: Gas
Exterior: Brick
Elevator: N
UFFI: No
Water Supply: Municipal
Special Designation: Unknown
Other Structures: Garden Shed
Parking
Driveway: Private
Garage Spaces: 1
Garage Type: Attached
Covered Parking Spaces: 2
Total Parking Spaces: 3
Fees
Tax Year: 2017
Tax Legal Description: Plan 40M1324 Lot 55
Taxes: $3,862
Highlights
Feature: Fenced Yard
Feature: Park
Feature: Public Transit
Feature: Rec Centre
Feature: School
Land
Cross Street: Brightly/Rotherglen
Municipality District: Ajax
Fronting On: West
Parcel Number: 264210127
Pool: None
Sewer: Sewers
Lot Depth: 108.95 Feet
Lot Frontage: 26.7 Feet
Lot Irregularities: X 41.09 X 109.31
Zoning: Residential
Additional Media
- Virtual Tour: https://youriguide.com/24_deverill_crescent_ajax_on
Rooms
Room details for 24 Deverill Crescent, Ajax
| Type | Dimensions | Description |
|---|---|---|
| Kitchen Main | 3.11 x 2.93 | Eat-In Kitchen, Ceramic Floor, W/O To Patio |
| Dining Main | 3.37 x 3.90 | Broadloom, Picture Window, Pass Through |
| Living Main | 3.37 x 4.14 | O/Looks Frontyard, Hardwood Floor, Open Concept |
| Family Main | 2.68 x 2.91 | Brick Fireplace, Broadloom, Picture Window |
| Master 2nd | 4.71 x 3.64 | 4 Pc Bath, W/I Closet, Broadloom |
| 2nd Br 2nd | 3.59 x 2.89 | Broadloom, Closet |
| 3rd Br 2nd | 3.44 x 3.84 | Broadloom, Closet |
| Laundry Bsmt | - |
| XXXXXXXX | XXX XX, XXXX |
XXXX XXX XXXX |
$XXX,XXX |
| XXX XX, XXXX |
XXXXXX XXX XXXX |
$XXX,XXX |
| XXXXXXXX XXXX | XXX XX, XXXX | $580,000 XXX XXXX |
| XXXXXXXX XXXXXX | XXX XX, XXXX | $599,900 XXX XXXX |

St Francis de Sales Catholic School
Elementary: CatholicLincoln Avenue Public School
Elementary: PublicÉÉC Notre-Dame-de-la-Jeunesse-Ajax
Elementary: CatholicWestney Heights Public School
Elementary: PublicLincoln Alexander Public School
Elementary: PublicRoland Michener Public School
Elementary: PublicÉcole secondaire Ronald-Marion
Secondary: PublicArchbishop Denis O'Connor Catholic High School
Secondary: CatholicNotre Dame Catholic Secondary School
Secondary: CatholicAjax High School
Secondary: PublicJ Clarke Richardson Collegiate
Secondary: PublicPickering High School
Secondary: Public- 2 bath
- 6 bed
571 Kingston Road West, Ajax, Ontario • L1S 6M1 • Central West



