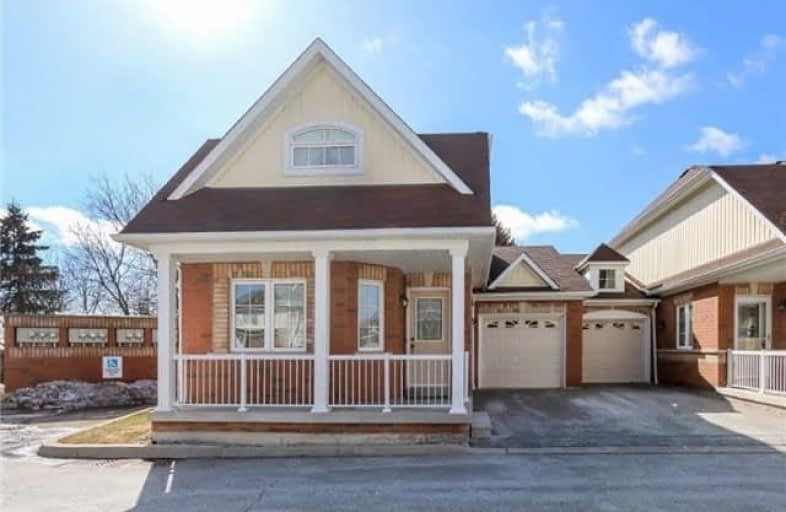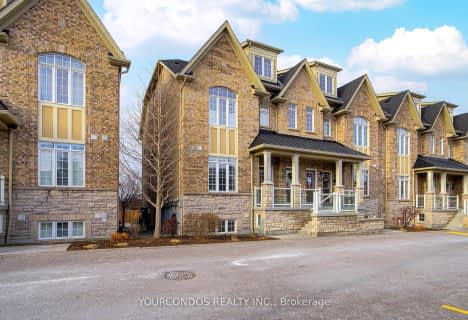
Lord Elgin Public School
Elementary: Public
1.04 km
Dr Roberta Bondar Public School
Elementary: Public
0.64 km
Applecroft Public School
Elementary: Public
0.28 km
St Jude Catholic School
Elementary: Catholic
0.40 km
St Catherine of Siena Catholic School
Elementary: Catholic
1.03 km
Terry Fox Public School
Elementary: Public
0.61 km
École secondaire Ronald-Marion
Secondary: Public
3.97 km
Archbishop Denis O'Connor Catholic High School
Secondary: Catholic
1.17 km
Notre Dame Catholic Secondary School
Secondary: Catholic
2.09 km
Ajax High School
Secondary: Public
2.71 km
J Clarke Richardson Collegiate
Secondary: Public
2.01 km
Pickering High School
Secondary: Public
2.39 km







