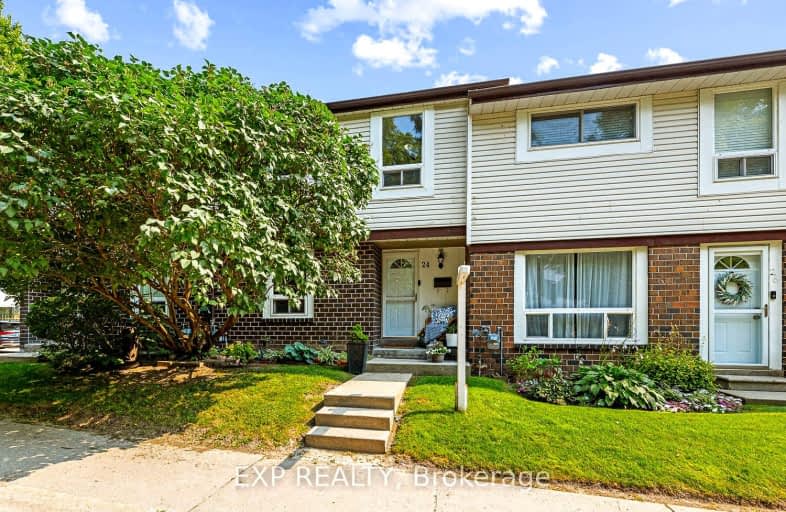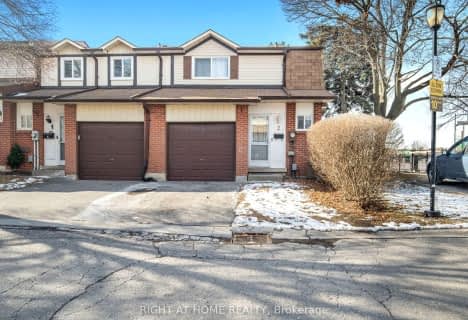Somewhat Walkable
- Some errands can be accomplished on foot.
67
/100
Some Transit
- Most errands require a car.
28
/100
Somewhat Bikeable
- Most errands require a car.
42
/100

Duffin's Bay Public School
Elementary: Public
0.83 km
St James Catholic School
Elementary: Catholic
0.40 km
Bolton C Falby Public School
Elementary: Public
1.27 km
St Bernadette Catholic School
Elementary: Catholic
1.52 km
Southwood Park Public School
Elementary: Public
0.57 km
Carruthers Creek Public School
Elementary: Public
1.27 km
École secondaire Ronald-Marion
Secondary: Public
6.29 km
Archbishop Denis O'Connor Catholic High School
Secondary: Catholic
3.18 km
Notre Dame Catholic Secondary School
Secondary: Catholic
6.19 km
Ajax High School
Secondary: Public
1.60 km
J Clarke Richardson Collegiate
Secondary: Public
6.09 km
Pickering High School
Secondary: Public
4.70 km
-
Ajax Waterfront
1.11km -
Kinsmen Park
Sandy Beach Rd, Pickering ON 4.75km -
Kiwanis Heydenshore Park
Whitby ON L1N 0C1 7.72km
-
RBC Royal Bank
480 Taunton Rd E (Baldwin), Whitby ON L1N 5R5 10.64km -
Obsidian Mortgage Corporation & Financial Svc
35 Grand Marshall Dr (at Sheppard Ave E), Toronto ON M1B 5W9 14.88km -
Scotiabank
4509 Kingston Rd (@ Morningside), West Hill ON M1E 2P1 15.37km








