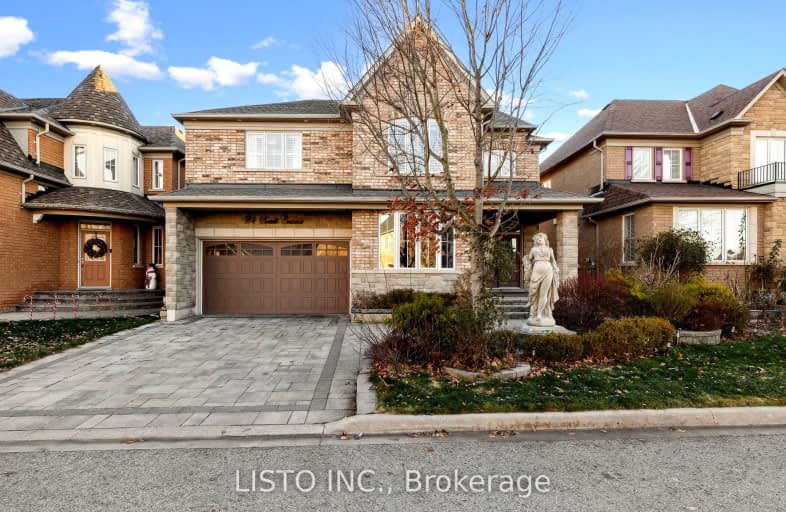Car-Dependent
- Most errands require a car.
34
/100
Some Transit
- Most errands require a car.
40
/100
Bikeable
- Some errands can be accomplished on bike.
51
/100

Unnamed Mulberry Meadows Public School
Elementary: Public
2.21 km
St Teresa of Calcutta Catholic School
Elementary: Catholic
2.55 km
Romeo Dallaire Public School
Elementary: Public
0.49 km
Michaëlle Jean Public School
Elementary: Public
0.38 km
St Josephine Bakhita Catholic Elementary School
Elementary: Catholic
1.17 km
da Vinci Public School Elementary Public School
Elementary: Public
0.87 km
Archbishop Denis O'Connor Catholic High School
Secondary: Catholic
4.45 km
All Saints Catholic Secondary School
Secondary: Catholic
4.44 km
Notre Dame Catholic Secondary School
Secondary: Catholic
1.61 km
Ajax High School
Secondary: Public
6.00 km
J Clarke Richardson Collegiate
Secondary: Public
1.67 km
Pickering High School
Secondary: Public
5.38 km
-
Baycliffe Park
67 Baycliffe Dr, Whitby ON L1P 1W7 3.56km -
Mullen Park
1 Mullen Dr, Ajax ON 3.64km -
Country Lane Park
Whitby ON 4.2km
-
Scotiabank
2 Westney Rd S, Ajax ON L1S 5L7 4.85km -
Localcoin Bitcoin ATM - Brock Convenience
1725 Kingston Rd, Pickering ON L1V 4L9 6.85km -
Hsbc Bank Canada
1200 Dundas St E, Whitby ON L1N 2K5 8.05km














