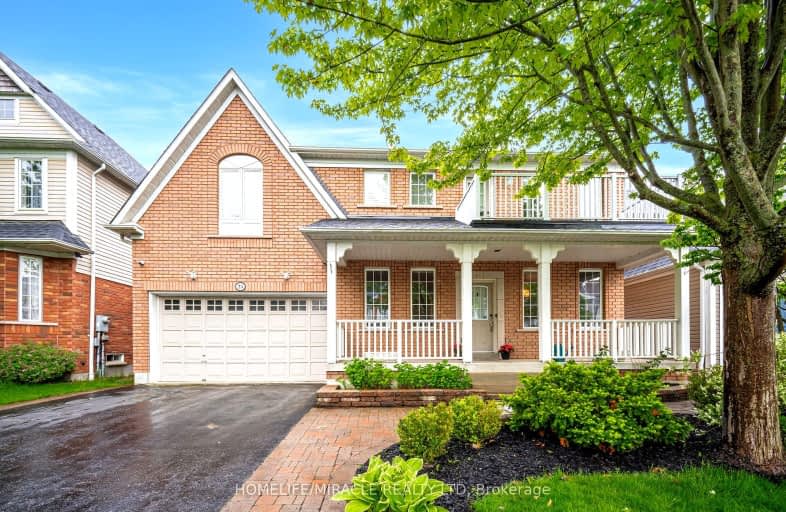Car-Dependent
- Almost all errands require a car.
13
/100
Minimal Transit
- Almost all errands require a car.
16
/100
Bikeable
- Some errands can be accomplished on bike.
56
/100

Duffin's Bay Public School
Elementary: Public
3.14 km
St James Catholic School
Elementary: Catholic
2.64 km
Bolton C Falby Public School
Elementary: Public
2.76 km
St Bernadette Catholic School
Elementary: Catholic
2.89 km
Southwood Park Public School
Elementary: Public
2.07 km
Carruthers Creek Public School
Elementary: Public
1.90 km
Archbishop Denis O'Connor Catholic High School
Secondary: Catholic
4.07 km
Henry Street High School
Secondary: Public
5.34 km
All Saints Catholic Secondary School
Secondary: Catholic
7.02 km
Donald A Wilson Secondary School
Secondary: Public
6.83 km
Ajax High School
Secondary: Public
2.78 km
J Clarke Richardson Collegiate
Secondary: Public
6.65 km
-
Ajax Rotary Park
177 Lake Drwy W (Bayly), Ajax ON L1S 7J1 4.33km -
Peel Park
Burns St (Athol St), Whitby ON 5.77km -
Whitby Soccer Dome
695 ROSSLAND Rd W, Whitby ON 6.7km
-
RBC Royal Bank
320 Harwood Ave S (Hardwood And Bayly), Ajax ON L1S 2J1 3.15km -
TD Bank Financial Group
15 Westney Rd N (Kingston Rd), Ajax ON L1T 1P4 5.32km -
TD Bank Financial Group
404 Dundas St W, Whitby ON L1N 2M7 5.87km








