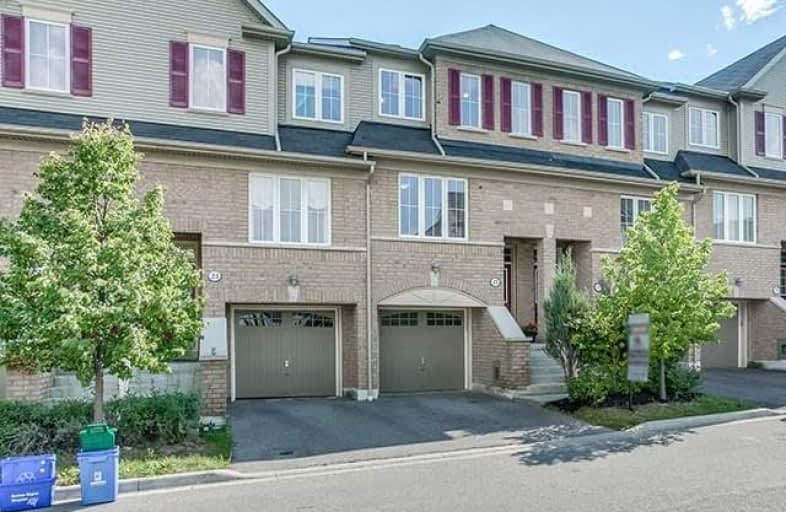Sold on Oct 15, 2018
Note: Property is not currently for sale or for rent.

-
Type: Condo Townhouse
-
Style: 3-Storey
-
Size: 1400 sqft
-
Pets: Restrict
-
Age: No Data
-
Taxes: $3,489 per year
-
Maintenance Fees: 176 /mo
-
Days on Site: 13 Days
-
Added: Sep 07, 2019 (1 week on market)
-
Updated:
-
Last Checked: 3 months ago
-
MLS®#: E4265638
-
Listed By: Harvey kalles real estate ltd., brokerage
Priced To Sell! A Stunning Tribute Townhouse In Sought After Grove Community. Large Well Maintained 3 Bedroom Town Home. Open Concept Upgraded Kitchen With Stainless Steel Appliances, Master W/ 4Pc Ensuite, Upgraded Dark Hardwood Floors , Solid Oak Railings, Immaculately Maintained W/ Inviting Colours, Enclosed Yard And Only 7 Years New. Conveniently Located Near Transit & Go, Shopping, Schools, Parks, 401, Day Care A Must See!
Extras
Brand New Hardwood Floor, New Broadloom On Stairs, S/S Appliances (Stove/Oven, Fridge/Freezer, Dw), Stacking W & D, All Elfs. All Window Coverings
Property Details
Facts for 25 Martinworth Lane, Ajax
Status
Days on Market: 13
Last Status: Sold
Sold Date: Oct 15, 2018
Closed Date: Nov 15, 2018
Expiry Date: Dec 03, 2018
Sold Price: $501,500
Unavailable Date: Oct 15, 2018
Input Date: Oct 02, 2018
Property
Status: Sale
Property Type: Condo Townhouse
Style: 3-Storey
Size (sq ft): 1400
Area: Ajax
Community: Central East
Availability Date: Immediate Tba
Inside
Bedrooms: 3
Bathrooms: 3
Kitchens: 1
Rooms: 7
Den/Family Room: Yes
Patio Terrace: Jlte
Unit Exposure: North
Air Conditioning: Central Air
Fireplace: No
Laundry Level: Lower
Ensuite Laundry: Yes
Washrooms: 3
Building
Stories: 1
Basement: Fin W/O
Heat Type: Forced Air
Heat Source: Gas
Exterior: Brick
Special Designation: Unknown
Parking
Parking Included: Yes
Garage Type: Built-In
Parking Designation: Owned
Parking Features: Private
Covered Parking Spaces: 1
Total Parking Spaces: 2
Garage: 1
Locker
Locker: None
Fees
Tax Year: 2018
Taxes Included: No
Building Insurance Included: Yes
Cable Included: No
Central A/C Included: No
Common Elements Included: Yes
Heating Included: No
Hydro Included: No
Water Included: No
Taxes: $3,489
Land
Cross Street: Salem And Kingston R
Municipality District: Ajax
Condo
Condo Registry Office: DSCC
Condo Corp#: 243
Property Management: Newton - Trelawney Property Management 905-619-2886
Additional Media
- Virtual Tour: https://youtu.be/eMosy9QqOmQ
Rooms
Room details for 25 Martinworth Lane, Ajax
| Type | Dimensions | Description |
|---|---|---|
| Living Main | 3.15 x 4.57 | Hardwood Floor, Large Window, Open Concept |
| Kitchen Main | 3.05 x 3.51 | Stainless Steel Appl, O/Looks Dining, Open Concept |
| Dining Main | 2.74 x 4.62 | Combined W/Family, Open Concept, Juliette Balcony |
| Family Main | 2.74 x 4.62 | Combined W/Dining, Open Concept, Window |
| Master 2nd | 3.33 x 4.62 | Hardwood Floor, 4 Pc Bath, Double Closet |
| 2nd Br 2nd | 2.74 x 4.65 | Hardwood Floor, Large Window, Closet |
| 3rd Br 2nd | 2.36 x 4.60 | Hardwood Floor, Large Window, Closet |
| Rec Lower | 2.44 x 4.62 | Laminate, Combined W/Laundry, W/O To Yard |

| XXXXXXXX | XXX XX, XXXX |
XXXX XXX XXXX |
$XXX,XXX |
| XXX XX, XXXX |
XXXXXX XXX XXXX |
$XXX,XXX | |
| XXXXXXXX | XXX XX, XXXX |
XXXXXXX XXX XXXX |
|
| XXX XX, XXXX |
XXXXXX XXX XXXX |
$XXX,XXX | |
| XXXXXXXX | XXX XX, XXXX |
XXXXXXX XXX XXXX |
|
| XXX XX, XXXX |
XXXXXX XXX XXXX |
$XXX,XXX | |
| XXXXXXXX | XXX XX, XXXX |
XXXX XXX XXXX |
$XXX,XXX |
| XXX XX, XXXX |
XXXXXX XXX XXXX |
$XXX,XXX | |
| XXXXXXXX | XXX XX, XXXX |
XXXXXXX XXX XXXX |
|
| XXX XX, XXXX |
XXXXXX XXX XXXX |
$XXX,XXX |
| XXXXXXXX XXXX | XXX XX, XXXX | $501,500 XXX XXXX |
| XXXXXXXX XXXXXX | XXX XX, XXXX | $499,900 XXX XXXX |
| XXXXXXXX XXXXXXX | XXX XX, XXXX | XXX XXXX |
| XXXXXXXX XXXXXX | XXX XX, XXXX | $529,000 XXX XXXX |
| XXXXXXXX XXXXXXX | XXX XX, XXXX | XXX XXXX |
| XXXXXXXX XXXXXX | XXX XX, XXXX | $535,000 XXX XXXX |
| XXXXXXXX XXXX | XXX XX, XXXX | $405,000 XXX XXXX |
| XXXXXXXX XXXXXX | XXX XX, XXXX | $409,900 XXX XXXX |
| XXXXXXXX XXXXXXX | XXX XX, XXXX | XXX XXXX |
| XXXXXXXX XXXXXX | XXX XX, XXXX | $389,900 XXX XXXX |

Unnamed Mulberry Meadows Public School
Elementary: PublicLord Elgin Public School
Elementary: PublicTerry Fox Public School
Elementary: PublicBolton C Falby Public School
Elementary: PublicSt Bernadette Catholic School
Elementary: CatholicCadarackque Public School
Elementary: PublicArchbishop Denis O'Connor Catholic High School
Secondary: CatholicDonald A Wilson Secondary School
Secondary: PublicNotre Dame Catholic Secondary School
Secondary: CatholicAjax High School
Secondary: PublicJ Clarke Richardson Collegiate
Secondary: PublicPickering High School
Secondary: Public
