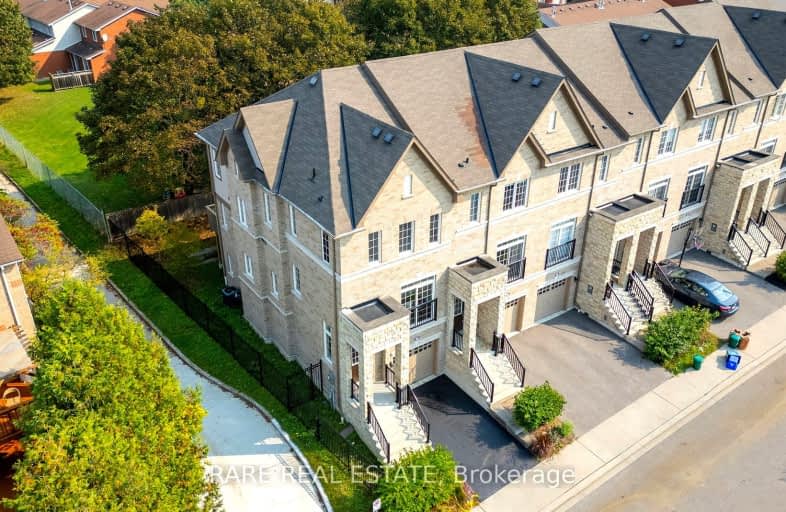Car-Dependent
- Most errands require a car.
39
/100
Some Transit
- Most errands require a car.
35
/100
Bikeable
- Some errands can be accomplished on bike.
51
/100

Lester B Pearson Public School
Elementary: Public
1.17 km
Westney Heights Public School
Elementary: Public
1.35 km
Eagle Ridge Public School
Elementary: Public
1.39 km
Alexander Graham Bell Public School
Elementary: Public
0.50 km
Vimy Ridge Public School
Elementary: Public
0.88 km
St Patrick Catholic School
Elementary: Catholic
0.79 km
École secondaire Ronald-Marion
Secondary: Public
2.27 km
Archbishop Denis O'Connor Catholic High School
Secondary: Catholic
3.49 km
Notre Dame Catholic Secondary School
Secondary: Catholic
2.65 km
Pine Ridge Secondary School
Secondary: Public
3.98 km
J Clarke Richardson Collegiate
Secondary: Public
2.68 km
Pickering High School
Secondary: Public
1.83 km
-
Rouge Beach Park
Lawrence Ave E (at Rouge Hills Dr), Toronto ON M1C 2Y9 10.2km -
Rouge National Urban Park
Zoo Rd, Toronto ON M1B 5W8 10.93km -
Kiwanis Heydenshore Park
Whitby ON L1N 0C1 11.25km
-
BMO Bank of Montreal
1360 Kingston Rd (Hwy 2 & Glenanna Road), Pickering ON L1V 3B4 4.61km -
BMO Bank of Montreal
955 Westney Rd S, Ajax ON L1S 3K7 5.75km -
RBC Royal Bank
480 Taunton Rd E (Baldwin), Whitby ON L1N 5R5 9.45km



