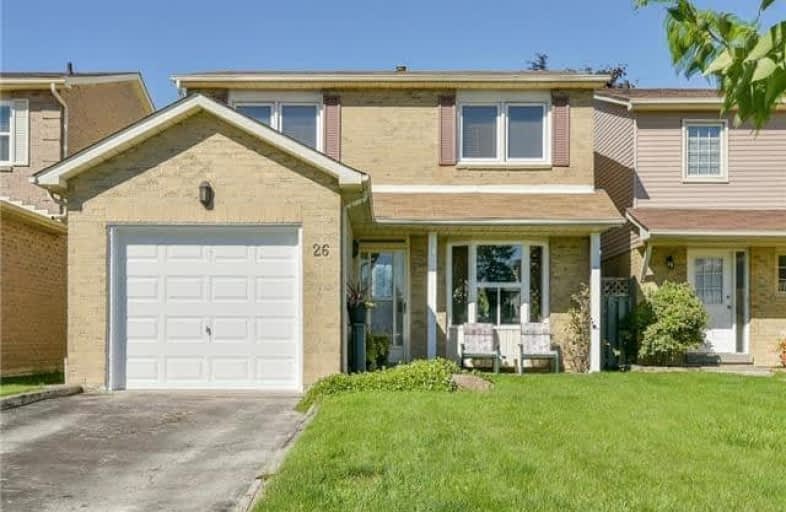Note: Property is not currently for sale or for rent.

-
Type: Detached
-
Style: 2-Storey
-
Lot Size: 30 x 109.91 Feet
-
Age: No Data
-
Taxes: $3,717 per year
-
Days on Site: 16 Days
-
Added: Sep 07, 2019 (2 weeks on market)
-
Updated:
-
Last Checked: 3 months ago
-
MLS®#: E4291233
-
Listed By: Royal lepage connect realty, brokerage
Great Central Ajax Location. Nice Original "One" Owner Home. 3 Bedrooms, Finished Rec Room Freshly Painted, Close To All Amenities And 401. Lovely Family Home! Move Right In.
Extras
All Electric Light Fixtures, Gas Burner And Equipment, All Window Coverings, Broadloom Where Laid, Central Air Conditioning, Fridge, Stove, Washer, Dryer And Dishwasher.
Property Details
Facts for 26 Barnes Drive, Ajax
Status
Days on Market: 16
Last Status: Sold
Sold Date: Nov 16, 2018
Closed Date: Dec 21, 2018
Expiry Date: Jan 30, 2019
Sold Price: $530,000
Unavailable Date: Nov 16, 2018
Input Date: Oct 31, 2018
Property
Status: Sale
Property Type: Detached
Style: 2-Storey
Area: Ajax
Community: Central
Availability Date: 30-60/Tba
Inside
Bedrooms: 3
Bathrooms: 2
Kitchens: 1
Rooms: 6
Den/Family Room: No
Air Conditioning: Central Air
Fireplace: No
Washrooms: 2
Building
Basement: Part Fin
Heat Type: Forced Air
Heat Source: Gas
Exterior: Brick
Water Supply: Municipal
Special Designation: Unknown
Parking
Driveway: Private
Garage Spaces: 1
Garage Type: Attached
Covered Parking Spaces: 2
Total Parking Spaces: 3
Fees
Tax Year: 2018
Tax Legal Description: Pcl 55-1 Sec 40M1377; Lt 55 Pl 40M1377 ; Ajax
Taxes: $3,717
Land
Cross Street: Salem North Of 401
Municipality District: Ajax
Fronting On: North
Parcel Number: 264530221
Pool: None
Sewer: Sewers
Lot Depth: 109.91 Feet
Lot Frontage: 30 Feet
Zoning: S.F.R.
Additional Media
- Virtual Tour: https://tours.jeffreygunn.com/1158363?idx=1
Rooms
Room details for 26 Barnes Drive, Ajax
| Type | Dimensions | Description |
|---|---|---|
| Living Main | 2.94 x 4.54 | Parquet Floor, Bay Window |
| Dining Main | 2.50 x 2.94 | Parquet Floor |
| Kitchen Main | 2.64 x 3.80 | |
| Br Upper | 3.40 x 3.05 | |
| 2nd Br Upper | 3.40 x 3.05 | |
| Master Upper | 3.12 x 4.50 | |
| Rec Bsmt | 3.90 x 4.95 | |
| Rec Bsmt | 2.55 x 2.88 | |
| Utility Bsmt | 3.20 x 2.56 |
| XXXXXXXX | XXX XX, XXXX |
XXXX XXX XXXX |
$XXX,XXX |
| XXX XX, XXXX |
XXXXXX XXX XXXX |
$XXX,XXX | |
| XXXXXXXX | XXX XX, XXXX |
XXXXXXX XXX XXXX |
|
| XXX XX, XXXX |
XXXXXX XXX XXXX |
$XXX,XXX |
| XXXXXXXX XXXX | XXX XX, XXXX | $530,000 XXX XXXX |
| XXXXXXXX XXXXXX | XXX XX, XXXX | $544,000 XXX XXXX |
| XXXXXXXX XXXXXXX | XXX XX, XXXX | XXX XXXX |
| XXXXXXXX XXXXXX | XXX XX, XXXX | $559,000 XXX XXXX |

Lord Elgin Public School
Elementary: PublicÉÉC Notre-Dame-de-la-Jeunesse-Ajax
Elementary: CatholicTerry Fox Public School
Elementary: PublicBolton C Falby Public School
Elementary: PublicSt Bernadette Catholic School
Elementary: CatholicCadarackque Public School
Elementary: PublicÉcole secondaire Ronald-Marion
Secondary: PublicArchbishop Denis O'Connor Catholic High School
Secondary: CatholicNotre Dame Catholic Secondary School
Secondary: CatholicAjax High School
Secondary: PublicJ Clarke Richardson Collegiate
Secondary: PublicPickering High School
Secondary: Public- 2 bath
- 6 bed
571 Kingston Road West, Ajax, Ontario • L1S 6M1 • Central West



