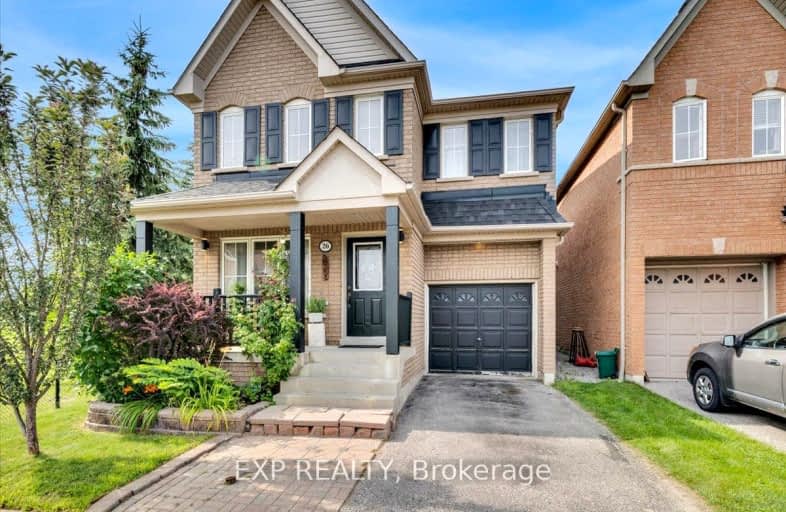Car-Dependent
- Most errands require a car.
34
/100
Some Transit
- Most errands require a car.
38
/100
Bikeable
- Some errands can be accomplished on bike.
50
/100

Unnamed Mulberry Meadows Public School
Elementary: Public
2.34 km
St Teresa of Calcutta Catholic School
Elementary: Catholic
3.12 km
Romeo Dallaire Public School
Elementary: Public
0.39 km
Michaëlle Jean Public School
Elementary: Public
1.07 km
St Josephine Bakhita Catholic Elementary School
Elementary: Catholic
1.87 km
da Vinci Public School Elementary Public School
Elementary: Public
1.56 km
Archbishop Denis O'Connor Catholic High School
Secondary: Catholic
4.86 km
All Saints Catholic Secondary School
Secondary: Catholic
3.91 km
Donald A Wilson Secondary School
Secondary: Public
3.99 km
Notre Dame Catholic Secondary School
Secondary: Catholic
2.21 km
Ajax High School
Secondary: Public
6.36 km
J Clarke Richardson Collegiate
Secondary: Public
2.25 km
-
Country Lane Park
Whitby ON 3.57km -
Whitby Soccer Dome
695 ROSSLAND Rd W, Whitby ON 4.01km -
Westney Heights Park and Playground
Ravenscroft Rd., Ajax ON 4.92km
-
BMO Bank of Montreal
1991 Salem Rd N, Ajax ON L1T 0J9 1.36km -
CIBC Cash Dispenser
2 Salem Rd S, Ajax ON L1S 7T7 4.3km -
CIBC
90 Kingston Rd E, Ajax ON L1Z 1G1 4.31km














