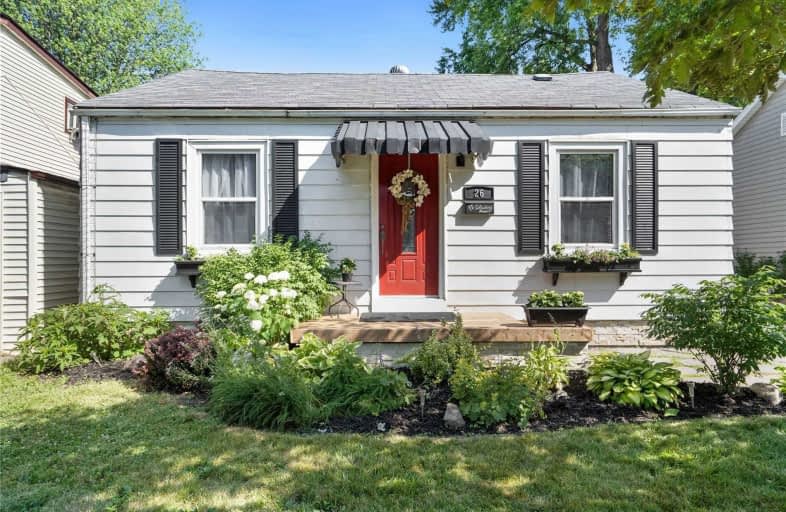Note: Property is not currently for sale or for rent.

-
Type: Detached
-
Style: Bungalow
-
Lot Size: 40 x 100 Feet
-
Age: No Data
-
Taxes: $3,295 per year
-
Days on Site: 7 Days
-
Added: Jul 07, 2020 (1 week on market)
-
Updated:
-
Last Checked: 3 months ago
-
MLS®#: E4821325
-
Listed By: Royal lepage connect realty, brokerage
This Is The One. Charming 3 Bedroom Bungalow Nestled In The Heart Of Ajax. This Well Appointed Home Boasts Coffered Ceilings, Tastefully Designed Kitchen, Gas Fireplace, Large Backyard(Perfect For Entertaining). Close To 401/Go, Shopping, Restaurants..Etc..Must See!
Extras
Fridge '16, Stove, B/I Dishwasher '16, Washer'19, Dryer, Microwave '16, Cac '12, Furnace'12, Gas Fireplace '12, Shed(As Is)
Property Details
Facts for 26 George Street, Ajax
Status
Days on Market: 7
Last Status: Sold
Sold Date: Jul 14, 2020
Closed Date: Aug 31, 2020
Expiry Date: Oct 08, 2020
Sold Price: $541,500
Unavailable Date: Jul 14, 2020
Input Date: Jul 07, 2020
Property
Status: Sale
Property Type: Detached
Style: Bungalow
Area: Ajax
Community: Central
Inside
Bedrooms: 3
Bathrooms: 1
Kitchens: 1
Rooms: 6
Den/Family Room: No
Air Conditioning: Central Air
Fireplace: Yes
Laundry Level: Main
Central Vacuum: N
Washrooms: 1
Building
Basement: Crawl Space
Heat Type: Forced Air
Heat Source: Gas
Exterior: Metal/Side
Elevator: N
Water Supply: Municipal
Special Designation: Unknown
Parking
Driveway: Private
Garage Type: None
Covered Parking Spaces: 2
Total Parking Spaces: 2
Fees
Tax Year: 2020
Tax Legal Description: Lt 473 Pl 465 Ajax T/W Co148766; Town Of Ajax
Taxes: $3,295
Highlights
Feature: Cul De Sac
Feature: Hospital
Feature: Library
Feature: Park
Feature: Public Transit
Feature: School
Land
Cross Street: Harwood/401
Municipality District: Ajax
Fronting On: South
Pool: None
Sewer: Sewers
Lot Depth: 100 Feet
Lot Frontage: 40 Feet
Zoning: Residential
Additional Media
- Virtual Tour: http://sankermedia.ca/26-george-st-ajax/
Rooms
Room details for 26 George Street, Ajax
| Type | Dimensions | Description |
|---|---|---|
| Kitchen Flat | 2.21 x 3.79 | Backsplash |
| Dining Flat | 3.63 x 6.10 | Combined W/Living, Coffered Ceiling, Window Flr To Ceil |
| Living Flat | 3.63 x 6.10 | Combined W/Dining, Coffered Ceiling, Fireplace |
| Master Flat | 2.79 x 3.63 | Hardwood Floor, Window, Closet |
| 2nd Br Flat | 3.61 x 2.99 | Hardwood Floor, Window, Closet |
| 3rd Br Flat | 2.53 x 3.57 | Hardwood Floor, Window, Closet |
| XXXXXXXX | XXX XX, XXXX |
XXXX XXX XXXX |
$XXX,XXX |
| XXX XX, XXXX |
XXXXXX XXX XXXX |
$XXX,XXX | |
| XXXXXXXX | XXX XX, XXXX |
XXXX XXX XXXX |
$XXX,XXX |
| XXX XX, XXXX |
XXXXXX XXX XXXX |
$XXX,XXX |
| XXXXXXXX XXXX | XXX XX, XXXX | $541,500 XXX XXXX |
| XXXXXXXX XXXXXX | XXX XX, XXXX | $530,000 XXX XXXX |
| XXXXXXXX XXXX | XXX XX, XXXX | $390,000 XXX XXXX |
| XXXXXXXX XXXXXX | XXX XX, XXXX | $390,000 XXX XXXX |

Lord Elgin Public School
Elementary: PublicÉÉC Notre-Dame-de-la-Jeunesse-Ajax
Elementary: CatholicApplecroft Public School
Elementary: PublicRoland Michener Public School
Elementary: PublicBolton C Falby Public School
Elementary: PublicSt Bernadette Catholic School
Elementary: CatholicÉcole secondaire Ronald-Marion
Secondary: PublicArchbishop Denis O'Connor Catholic High School
Secondary: CatholicNotre Dame Catholic Secondary School
Secondary: CatholicAjax High School
Secondary: PublicJ Clarke Richardson Collegiate
Secondary: PublicPickering High School
Secondary: Public- 2 bath
- 6 bed
571 Kingston Road West, Ajax, Ontario • L1S 6M1 • Central West



