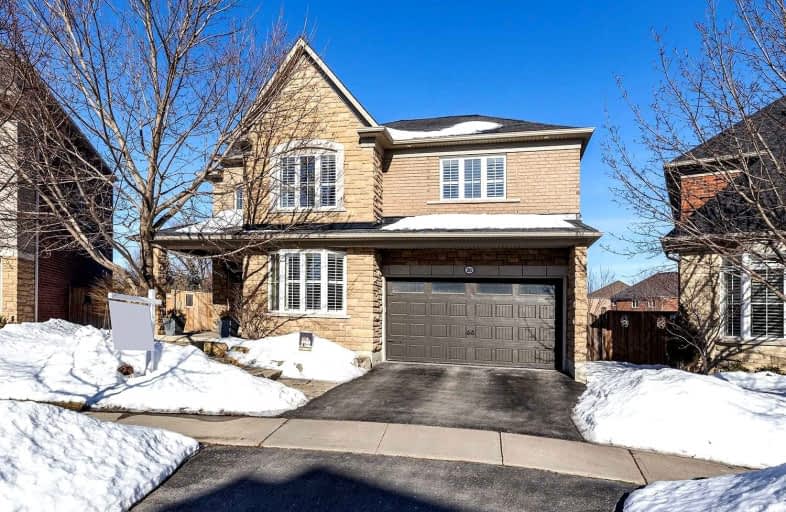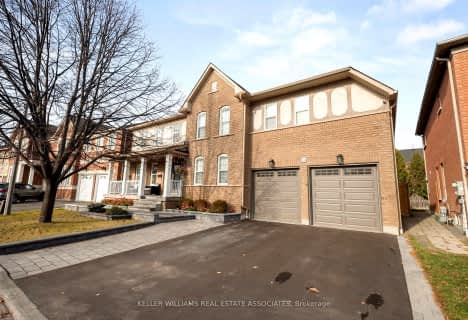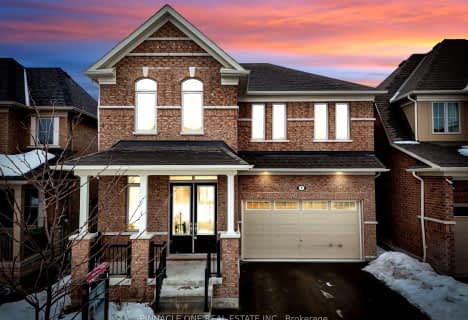
Unnamed Mulberry Meadows Public School
Elementary: Public
1.72 km
St Teresa of Calcutta Catholic School
Elementary: Catholic
2.05 km
Romeo Dallaire Public School
Elementary: Public
0.70 km
Michaëlle Jean Public School
Elementary: Public
0.45 km
St Josephine Bakhita Catholic Elementary School
Elementary: Catholic
0.99 km
da Vinci Public School Elementary Public School
Elementary: Public
0.73 km
Archbishop Denis O'Connor Catholic High School
Secondary: Catholic
3.89 km
All Saints Catholic Secondary School
Secondary: Catholic
4.36 km
Notre Dame Catholic Secondary School
Secondary: Catholic
1.15 km
Ajax High School
Secondary: Public
5.44 km
J Clarke Richardson Collegiate
Secondary: Public
1.18 km
Pickering High School
Secondary: Public
4.97 km














