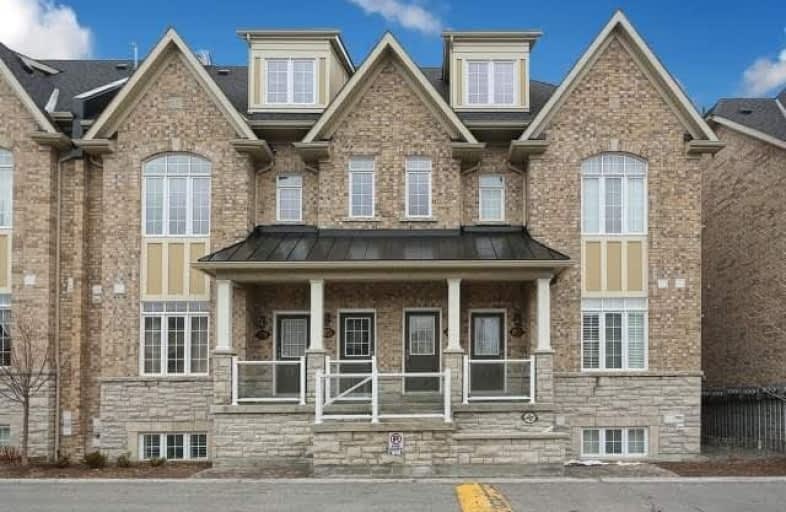Sold on Mar 10, 2018
Note: Property is not currently for sale or for rent.

-
Type: Condo Townhouse
-
Style: Bungalow
-
Size: 1000 sqft
-
Pets: Restrict
-
Age: 0-5 years
-
Taxes: $3,232 per year
-
Maintenance Fees: 330.69 /mo
-
Days on Site: 3 Days
-
Added: Sep 07, 2019 (3 days on market)
-
Updated:
-
Last Checked: 2 months ago
-
MLS®#: E4059696
-
Listed By: Sutton group-heritage realty inc., brokerage
Immerse Yourself In The Vibrance Of Lovegrove Lane. Boutique Townhomes Designed By Coughlen Homes. This Inside End Unit Offers Intricate Modern Design. Ammenities & Convenient Retail All At Your Doorstep. This Home Boasts Luxurious Finishes Thru Out! Features Include 9Ft Smooth Ceilings Thru Out. Thousands Spent On Upgrades!!! Gourmet Kitchen With Quartz,Backsplash,Classy S/S Appliances Undermount Lighting,Tall Cabinets & Breakfast Bar. Open Concept Living
Extras
Rich Laminate Floors & Designer Lighting Thru Out. Uniquely Designed To Provide 2 Private Large Bedrooms Each With Own Full Bath. Master Ensuite Features Double Vanity W/Quartz Counters & Glass Shower. Walk Out To Private Terrace.
Property Details
Facts for 26 Lovegrove Lane, Ajax
Status
Days on Market: 3
Last Status: Sold
Sold Date: Mar 10, 2018
Closed Date: May 10, 2018
Expiry Date: Jun 30, 2018
Sold Price: $440,000
Unavailable Date: Mar 10, 2018
Input Date: Mar 07, 2018
Prior LSC: Listing with no contract changes
Property
Status: Sale
Property Type: Condo Townhouse
Style: Bungalow
Size (sq ft): 1000
Age: 0-5
Area: Ajax
Community: Central
Availability Date: 60/Flex
Inside
Bedrooms: 2
Bathrooms: 2
Kitchens: 1
Rooms: 5
Den/Family Room: No
Patio Terrace: Terr
Unit Exposure: East
Air Conditioning: Central Air
Fireplace: No
Ensuite Laundry: Yes
Washrooms: 2
Building
Stories: 1
Basement: None
Heat Type: Forced Air
Heat Source: Gas
Exterior: Brick
Special Designation: Unknown
Parking
Parking Included: Yes
Garage Type: Detached
Parking Designation: Owned
Parking Features: Private
Parking Spot #1: 29
Covered Parking Spaces: 1
Total Parking Spaces: 1
Garage: 1
Locker
Locker: None
Fees
Tax Year: 2017
Taxes Included: No
Building Insurance Included: Yes
Cable Included: No
Central A/C Included: No
Common Elements Included: Yes
Heating Included: No
Hydro Included: No
Water Included: Yes
Taxes: $3,232
Highlights
Amenity: Bbqs Allowed
Amenity: Visitor Parking
Feature: Public Trans
Feature: School Bus Route
Feature: Terraced
Land
Cross Street: Salem/Kingston Rd.
Municipality District: Ajax
Condo
Condo Registry Office: DSCP
Condo Corp#: 251
Property Management: Newton Trewlaney
Additional Media
- Virtual Tour: http://www.ivrtours.com/unbranded.php?tourid=22738
Rooms
Room details for 26 Lovegrove Lane, Ajax
| Type | Dimensions | Description |
|---|---|---|
| Kitchen Main | 2.53 x 3.15 | Quartz Counter, Backsplash, Breakfast Bar |
| Dining Main | 3.29 x 6.32 | Laminate, Pot Lights, Open Concept |
| Living Main | 3.29 x 6.32 | Laminate, Combined W/Dining, W/O To Porch |
| Master Main | 3.66 x 4.19 | Laminate, His/Hers Closets, 4 Pc Ensuite |
| 2nd Br Main | 3.80 x 3.50 | Laminate, Pot Lights, California Shutters |
| XXXXXXXX | XXX XX, XXXX |
XXXX XXX XXXX |
$XXX,XXX |
| XXX XX, XXXX |
XXXXXX XXX XXXX |
$XXX,XXX | |
| XXXXXXXX | XXX XX, XXXX |
XXXX XXX XXXX |
$XXX,XXX |
| XXX XX, XXXX |
XXXXXX XXX XXXX |
$XXX,XXX |
| XXXXXXXX XXXX | XXX XX, XXXX | $440,000 XXX XXXX |
| XXXXXXXX XXXXXX | XXX XX, XXXX | $399,998 XXX XXXX |
| XXXXXXXX XXXX | XXX XX, XXXX | $335,000 XXX XXXX |
| XXXXXXXX XXXXXX | XXX XX, XXXX | $339,900 XXX XXXX |

Lord Elgin Public School
Elementary: PublicApplecroft Public School
Elementary: PublicSt Jude Catholic School
Elementary: CatholicTerry Fox Public School
Elementary: PublicSt Bernadette Catholic School
Elementary: CatholicCadarackque Public School
Elementary: PublicArchbishop Denis O'Connor Catholic High School
Secondary: CatholicDonald A Wilson Secondary School
Secondary: PublicNotre Dame Catholic Secondary School
Secondary: CatholicAjax High School
Secondary: PublicJ Clarke Richardson Collegiate
Secondary: PublicPickering High School
Secondary: Public

