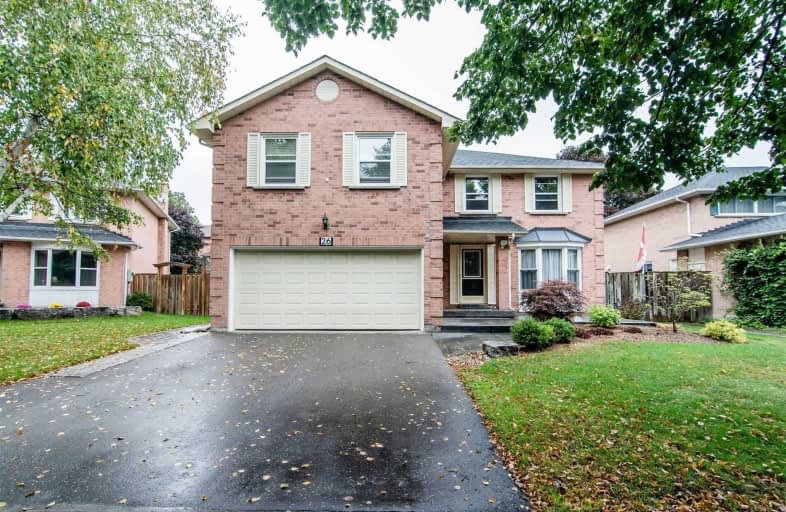
Duffin's Bay Public School
Elementary: Public
0.74 km
Lakeside Public School
Elementary: Public
0.40 km
St James Catholic School
Elementary: Catholic
1.23 km
Bolton C Falby Public School
Elementary: Public
2.54 km
St Bernadette Catholic School
Elementary: Catholic
2.76 km
Southwood Park Public School
Elementary: Public
2.14 km
École secondaire Ronald-Marion
Secondary: Public
6.17 km
Archbishop Denis O'Connor Catholic High School
Secondary: Catholic
4.28 km
Notre Dame Catholic Secondary School
Secondary: Catholic
7.19 km
Ajax High School
Secondary: Public
2.91 km
J Clarke Richardson Collegiate
Secondary: Public
7.10 km
Pickering High School
Secondary: Public
4.85 km




