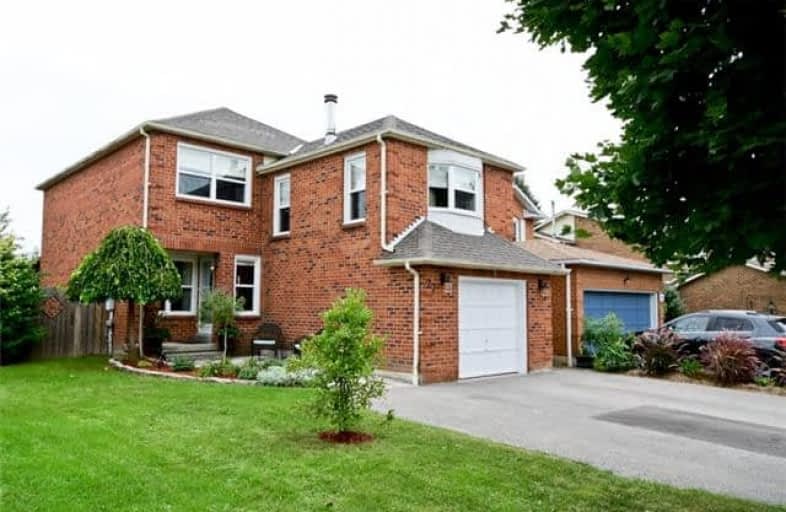
Lester B Pearson Public School
Elementary: Public
0.12 km
Westney Heights Public School
Elementary: Public
0.63 km
St Jude Catholic School
Elementary: Catholic
0.90 km
St Catherine of Siena Catholic School
Elementary: Catholic
0.77 km
Vimy Ridge Public School
Elementary: Public
0.93 km
Nottingham Public School
Elementary: Public
1.23 km
École secondaire Ronald-Marion
Secondary: Public
2.97 km
Archbishop Denis O'Connor Catholic High School
Secondary: Catholic
2.42 km
Notre Dame Catholic Secondary School
Secondary: Catholic
2.04 km
Ajax High School
Secondary: Public
3.82 km
J Clarke Richardson Collegiate
Secondary: Public
2.03 km
Pickering High School
Secondary: Public
1.79 km





