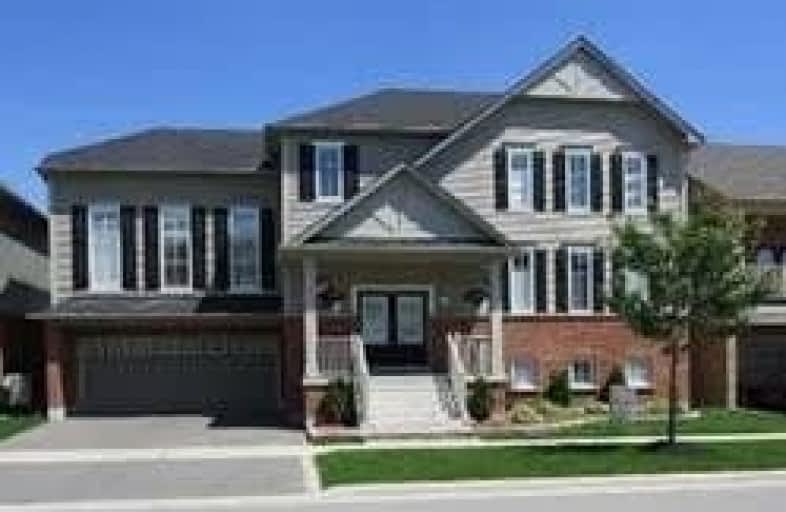
Unnamed Mulberry Meadows Public School
Elementary: Public
1.79 km
St Teresa of Calcutta Catholic School
Elementary: Catholic
2.58 km
Romeo Dallaire Public School
Elementary: Public
0.21 km
Michaëlle Jean Public School
Elementary: Public
0.81 km
St Josephine Bakhita Catholic Elementary School
Elementary: Catholic
1.53 km
da Vinci Public School Elementary Public School
Elementary: Public
1.25 km
Archbishop Denis O'Connor Catholic High School
Secondary: Catholic
4.27 km
All Saints Catholic Secondary School
Secondary: Catholic
3.89 km
Donald A Wilson Secondary School
Secondary: Public
3.94 km
Notre Dame Catholic Secondary School
Secondary: Catholic
1.71 km
Ajax High School
Secondary: Public
5.77 km
J Clarke Richardson Collegiate
Secondary: Public
1.73 km


