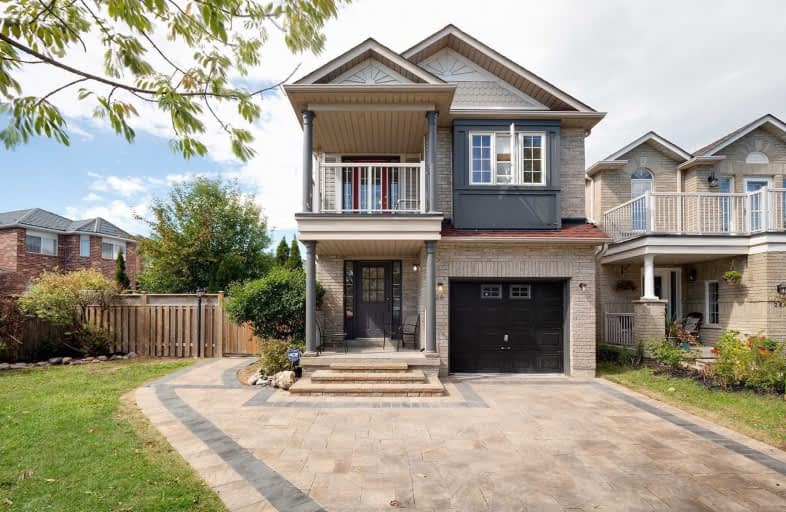Sold on Sep 09, 2020
Note: Property is not currently for sale or for rent.

-
Type: Detached
-
Style: 2-Storey
-
Size: 2000 sqft
-
Lot Size: 54.2 x 116.92 Feet
-
Age: 6-15 years
-
Taxes: $5,945 per year
-
Days on Site: 12 Days
-
Added: Aug 28, 2020 (1 week on market)
-
Updated:
-
Last Checked: 3 months ago
-
MLS®#: E4889222
-
Listed By: Re/max condos plus corporation, brokerage
Welcome To 28 Beadle Dr, A Spacious 4 Bedroom 2015 Sq Ft Home On A Large Corner Lot With Curb Appeal And A Beautifully Landscaped Garden. A Two Bedroom Finished Basement With A Separate Entrance With Its Own Kitchen And Laundry. A Perfect In-Law/Nanny Suite Or An Income Suite. Enjoy Living In This Family Friendly Neighbourhood, Just A Short 5 Mins Drive To Paradise Beach And An Easy Access To The 401. Welcome Home! Roof (2018) Furnace (2019) Sold As Is Cond!
Extras
2 Fridge, 2 Stove, Dishwasher, 2Washer/2Dryer, Barbecue On The Deck, Shed, Spacious Master Bed With Walk-In Closet, Soaker Tub And Stand Up Shower. Brand New Cac Being Installed.
Property Details
Facts for 28 Beadle Drive, Ajax
Status
Days on Market: 12
Last Status: Sold
Sold Date: Sep 09, 2020
Closed Date: Oct 29, 2020
Expiry Date: Dec 31, 2020
Sold Price: $788,000
Unavailable Date: Nov 30, -0001
Input Date: Aug 28, 2020
Property
Status: Sale
Property Type: Detached
Style: 2-Storey
Size (sq ft): 2000
Age: 6-15
Area: Ajax
Community: South East
Availability Date: 45/60
Inside
Bedrooms: 4
Bedrooms Plus: 2
Bathrooms: 4
Kitchens: 1
Kitchens Plus: 1
Rooms: 8
Den/Family Room: Yes
Air Conditioning: Central Air
Fireplace: Yes
Washrooms: 4
Utilities
Electricity: Yes
Gas: No
Cable: Yes
Telephone: Yes
Building
Basement: Apartment
Basement 2: Sep Entrance
Heat Type: Forced Air
Heat Source: Gas
Exterior: Brick
Exterior: Vinyl Siding
Water Supply: Municipal
Special Designation: Unknown
Parking
Driveway: Pvt Double
Garage Spaces: 1
Garage Type: Attached
Covered Parking Spaces: 3
Total Parking Spaces: 4
Fees
Tax Year: 2020
Tax Legal Description: Plan 40M1986 Pt Blk 1 Pts 239 & 240
Taxes: $5,945
Land
Cross Street: Salem/Bayly
Municipality District: Ajax
Fronting On: North
Pool: None
Sewer: Sewers
Lot Depth: 116.92 Feet
Lot Frontage: 54.2 Feet
Lot Irregularities: Irreg.
Additional Media
- Virtual Tour: https://my.matterport.com/show/?m=gDujUZCfepC
Rooms
Room details for 28 Beadle Drive, Ajax
| Type | Dimensions | Description |
|---|---|---|
| Kitchen Ground | 3.33 x 5.34 | B/I Dishwasher, Eat-In Kitchen |
| Breakfast Ground | 3.33 x 5.34 | W/O To Yard, Combined W/Kitchen |
| Family Ground | 3.18 x 5.34 | Cathedral Ceiling, Gas Fireplace, Open Concept |
| Living Ground | 4.42 x 6.71 | Combined W/Dining, Open Concept |
| Master 2nd | 3.66 x 5.79 | 4 Pc Ensuite, W/I Closet, Separate Shower |
| 2nd Br 2nd | 3.05 x 5.01 | Large Closet |
| 3rd Br 2nd | 2.75 x 3.35 | Large Closet, Cathedral Ceiling |
| 4th Br 2nd | 2.75 x 3.35 | |
| Library 2nd | - | |
| 5th Br Bsmt | - | |
| Kitchen Bsmt | - | |
| Laundry Bsmt | - |

| XXXXXXXX | XXX XX, XXXX |
XXXX XXX XXXX |
$XXX,XXX |
| XXX XX, XXXX |
XXXXXX XXX XXXX |
$XXX,XXX | |
| XXXXXXXX | XXX XX, XXXX |
XXXXXXX XXX XXXX |
|
| XXX XX, XXXX |
XXXXXX XXX XXXX |
$XXX,XXX |
| XXXXXXXX XXXX | XXX XX, XXXX | $788,000 XXX XXXX |
| XXXXXXXX XXXXXX | XXX XX, XXXX | $789,000 XXX XXXX |
| XXXXXXXX XXXXXXX | XXX XX, XXXX | XXX XXXX |
| XXXXXXXX XXXXXX | XXX XX, XXXX | $749,000 XXX XXXX |

St James Catholic School
Elementary: CatholicBolton C Falby Public School
Elementary: PublicSt Bernadette Catholic School
Elementary: CatholicCadarackque Public School
Elementary: PublicSouthwood Park Public School
Elementary: PublicCarruthers Creek Public School
Elementary: PublicArchbishop Denis O'Connor Catholic High School
Secondary: CatholicDonald A Wilson Secondary School
Secondary: PublicNotre Dame Catholic Secondary School
Secondary: CatholicAjax High School
Secondary: PublicJ Clarke Richardson Collegiate
Secondary: PublicPickering High School
Secondary: Public
