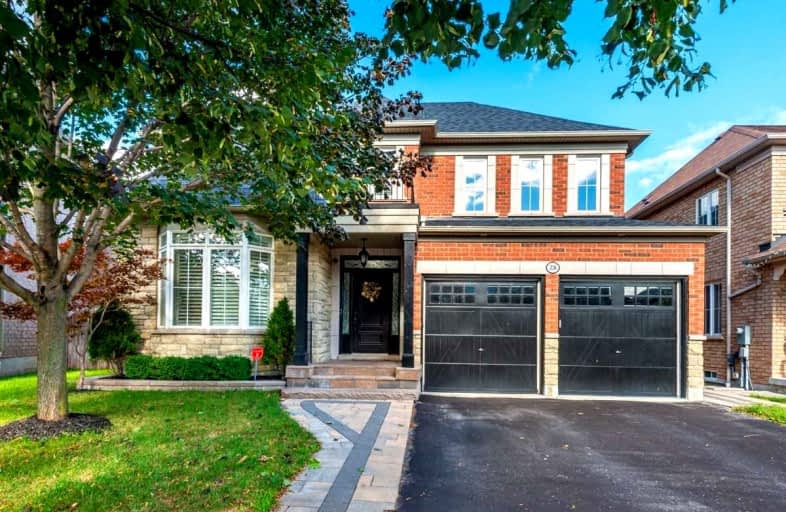
Unnamed Mulberry Meadows Public School
Elementary: Public
1.70 km
St Teresa of Calcutta Catholic School
Elementary: Catholic
2.05 km
Romeo Dallaire Public School
Elementary: Public
0.71 km
Michaëlle Jean Public School
Elementary: Public
0.46 km
St Josephine Bakhita Catholic Elementary School
Elementary: Catholic
1.00 km
da Vinci Public School Elementary Public School
Elementary: Public
0.74 km
Archbishop Denis O'Connor Catholic High School
Secondary: Catholic
3.88 km
All Saints Catholic Secondary School
Secondary: Catholic
4.35 km
Notre Dame Catholic Secondary School
Secondary: Catholic
1.14 km
Ajax High School
Secondary: Public
5.43 km
J Clarke Richardson Collegiate
Secondary: Public
1.18 km
Pickering High School
Secondary: Public
4.97 km














