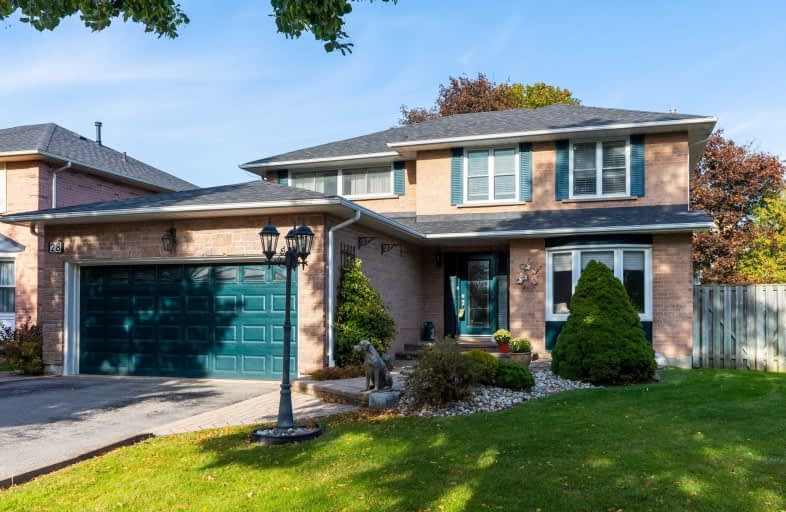Sold on Jan 15, 2020
Note: Property is not currently for sale or for rent.

-
Type: Detached
-
Style: 2-Storey
-
Lot Size: 55.77 x 105.18 Feet
-
Age: No Data
-
Taxes: $6,242 per year
-
Days on Site: 86 Days
-
Added: Oct 21, 2019 (2 months on market)
-
Updated:
-
Last Checked: 2 months ago
-
MLS®#: E4612764
-
Listed By: Re/max hallmark first group realty ltd., brokerage
Amazing Location! Sought After 4 Bdrm/4Bath Brick Home In Family Friendly South Ajax Just Steps Away From The Lake! Main Flr Features Laundry Room, Hardwood, Beautiful Foyer, Updated Kitchen W/Walk Out To Deck, Formal Living & Dining Room. Large Master Bdrm Features En-Suite & Walk-In Closet. Entertainment Dream W/Finished Basement & Wetbar & 2Pc Bathroom & Storage. Just Steps To Parks, Schools, Biking & Walking Trails Along Lake Ontario, Transit & Shopping.
Extras
Incl: Washer, Dryer, Built-In Dishwasher, Ss Fridge, Stove, Window Coverings, Air Conditioner, Central Vac, Electric Light Fixtures, Sprinkler System, Large Shed, Fridge In Rec Room (As Is)
Property Details
Facts for 28 Varley Drive, Ajax
Status
Days on Market: 86
Last Status: Sold
Sold Date: Jan 15, 2020
Closed Date: Feb 28, 2020
Expiry Date: Mar 19, 2020
Sold Price: $805,000
Unavailable Date: Jan 15, 2020
Input Date: Oct 21, 2019
Property
Status: Sale
Property Type: Detached
Style: 2-Storey
Area: Ajax
Community: South West
Availability Date: Tba
Inside
Bedrooms: 4
Bathrooms: 4
Kitchens: 1
Rooms: 9
Den/Family Room: Yes
Air Conditioning: Central Air
Fireplace: Yes
Laundry Level: Main
Central Vacuum: Y
Washrooms: 4
Building
Basement: Finished
Heat Type: Forced Air
Heat Source: Gas
Exterior: Brick
Water Supply: Municipal
Special Designation: Unknown
Other Structures: Garden Shed
Parking
Driveway: Private
Garage Spaces: 2
Garage Type: Attached
Covered Parking Spaces: 4
Total Parking Spaces: 6
Fees
Tax Year: 2019
Tax Legal Description: Pcl 165-1 Sec 40M1293; Lt 165 Pl 40M1293; ...
Taxes: $6,242
Highlights
Feature: Hospital
Feature: Lake/Pond
Feature: Park
Feature: Public Transit
Feature: Rec Centre
Feature: School
Land
Cross Street: Varley Drive & Lake
Municipality District: Ajax
Fronting On: North
Parcel Number: 264670082
Pool: None
Sewer: Sewers
Lot Depth: 105.18 Feet
Lot Frontage: 55.77 Feet
Rooms
Room details for 28 Varley Drive, Ajax
| Type | Dimensions | Description |
|---|---|---|
| Living Main | 3.35 x 4.88 | Hardwood Floor, Window |
| Family Main | 3.34 x 5.19 | Hardwood Floor, Window, Gas Fireplace |
| Kitchen Main | 3.03 x 7.11 | Ceramic Floor, W/O To Deck, Eat-In Kitchen |
| Dining Main | 3.17 x 3.66 | Hardwood Floor, Window, Crown Moulding |
| Master 2nd | 4.88 x 5.89 | Hardwood Floor, Ensuite Bath, W/I Closet |
| 2nd Br 2nd | 3.03 x 4.47 | Broadloom, Window, Double Closet |
| 3rd Br 2nd | 3.03 x 4.55 | Broadloom, Window, Double Closet |
| 4th Br 2nd | 2.73 x 3.38 | Broadloom, Window, Double Closet |
| Rec Bsmt | 6.67 x 9.89 | Laminate, Wet Bar, Gas Fireplace |
| Workshop Bsmt | 3.62 x 7.18 | 2 Pc Bath |
| XXXXXXXX | XXX XX, XXXX |
XXXX XXX XXXX |
$XXX,XXX |
| XXX XX, XXXX |
XXXXXX XXX XXXX |
$XXX,XXX | |
| XXXXXXXX | XXX XX, XXXX |
XXXXXXX XXX XXXX |
|
| XXX XX, XXXX |
XXXXXX XXX XXXX |
$XXX,XXX | |
| XXXXXXXX | XXX XX, XXXX |
XXXXXXX XXX XXXX |
|
| XXX XX, XXXX |
XXXXXX XXX XXXX |
$XXX,XXX |
| XXXXXXXX XXXX | XXX XX, XXXX | $805,000 XXX XXXX |
| XXXXXXXX XXXXXX | XXX XX, XXXX | $824,900 XXX XXXX |
| XXXXXXXX XXXXXXX | XXX XX, XXXX | XXX XXXX |
| XXXXXXXX XXXXXX | XXX XX, XXXX | $849,900 XXX XXXX |
| XXXXXXXX XXXXXXX | XXX XX, XXXX | XXX XXXX |
| XXXXXXXX XXXXXX | XXX XX, XXXX | $878,990 XXX XXXX |

Duffin's Bay Public School
Elementary: PublicLakeside Public School
Elementary: PublicSt James Catholic School
Elementary: CatholicBolton C Falby Public School
Elementary: PublicSt Bernadette Catholic School
Elementary: CatholicSouthwood Park Public School
Elementary: PublicÉcole secondaire Ronald-Marion
Secondary: PublicArchbishop Denis O'Connor Catholic High School
Secondary: CatholicNotre Dame Catholic Secondary School
Secondary: CatholicAjax High School
Secondary: PublicJ Clarke Richardson Collegiate
Secondary: PublicPickering High School
Secondary: Public- 4 bath
- 4 bed
18 Charlton Crescent, Ajax, Ontario • L1S 4B8 • South West




