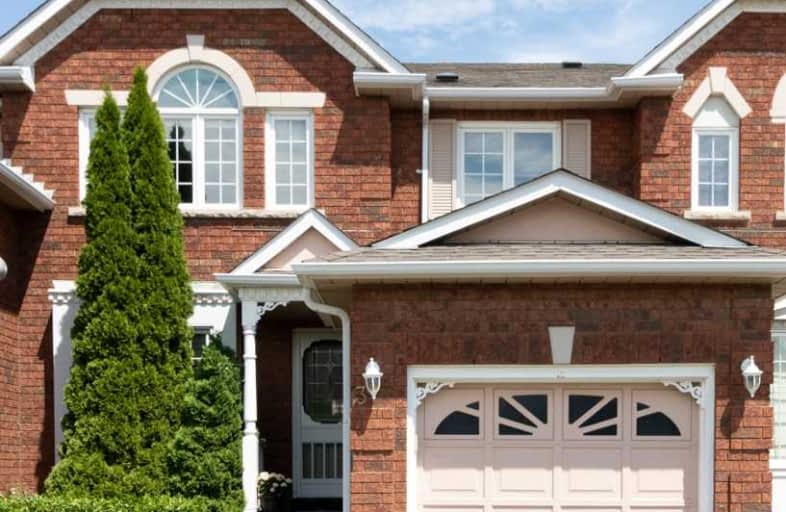Sold on Aug 02, 2019
Note: Property is not currently for sale or for rent.

-
Type: Att/Row/Twnhouse
-
Style: 2-Storey
-
Size: 1500 sqft
-
Lot Size: 25.1 x 109.91 Feet
-
Age: 16-30 years
-
Taxes: $4,133 per year
-
Days on Site: 9 Days
-
Added: Sep 07, 2019 (1 week on market)
-
Updated:
-
Last Checked: 3 months ago
-
MLS®#: E4527328
-
Listed By: Keller williams energy real estate, brokerage
Welcome To 3 Bowles Dr. This Beautiful John Boddy Executive Townhome Located In The Highly Sought After Central West Community, Close To Golf, Parks, Schools, Shopping And More. Thousands Of Dollars In Upgrades Throughout. Including Fully Reno'd Kitchen, Bathrooms And New Laminate Through Entire Main Floor. This Home Shows An Absolute 10! Won't Last Long!
Extras
Garage Access From Inside, Main Floor Laundry, Newer Fridge And Stove. Roof Is Aprox 3 Years Old
Property Details
Facts for 3 Bowles Drive, Ajax
Status
Days on Market: 9
Last Status: Sold
Sold Date: Aug 02, 2019
Closed Date: Aug 29, 2019
Expiry Date: Oct 17, 2019
Sold Price: $605,000
Unavailable Date: Aug 02, 2019
Input Date: Jul 24, 2019
Property
Status: Sale
Property Type: Att/Row/Twnhouse
Style: 2-Storey
Size (sq ft): 1500
Age: 16-30
Area: Ajax
Community: Central West
Availability Date: 30-60 Days/Tba
Inside
Bedrooms: 3
Bathrooms: 3
Kitchens: 1
Rooms: 6
Den/Family Room: Yes
Air Conditioning: Central Air
Fireplace: Yes
Laundry Level: Main
Central Vacuum: N
Washrooms: 3
Building
Basement: Full
Basement 2: Unfinished
Heat Type: Forced Air
Heat Source: Gas
Exterior: Brick
UFFI: No
Water Supply: Municipal
Special Designation: Unknown
Parking
Driveway: Private
Garage Spaces: 1
Garage Type: Attached
Covered Parking Spaces: 2
Total Parking Spaces: 2
Fees
Tax Year: 2018
Tax Legal Description: Plan 40M1767 Pt Blk 49 Now Rp 40R17519 Pt 37
Taxes: $4,133
Highlights
Feature: Cul De Sac
Feature: Golf
Land
Cross Street: Delaney W Of Church
Municipality District: Ajax
Fronting On: East
Parcel Number: 264330191
Pool: None
Sewer: Sewers
Lot Depth: 109.91 Feet
Lot Frontage: 25.1 Feet
Acres: < .50
Zoning: Residential
Rooms
Room details for 3 Bowles Drive, Ajax
| Type | Dimensions | Description |
|---|---|---|
| Living Main | 3.10 x 6.10 | Combined W/Dining, Open Concept, Broadloom |
| Dining Main | 3.10 x 6.10 | Combined W/Living, Open Concept, Broadloom |
| Family Main | 3.10 x 4.58 | Hardwood Floor, Fireplace, O/Looks Backyard |
| Kitchen Main | 3.20 x 4.19 | Ceramic Back Splash, B/I Dishwasher, Renovated |
| Breakfast Main | 3.20 x 4.19 | Combined W/Kitchen, Pantry, W/O To Yard |
| Foyer Main | - | Hardwood Floor, 2 Pc Bath, Access To Garage |
| Master 2nd | 4.52 x 5.18 | Double Doors, 5 Pc Ensuite, Separate Shower |
| 2nd Br 2nd | 3.05 x 4.07 | Broadloom, Casement Windows, East View |
| 3rd Br 2nd | 3.05 x 3.43 | Broadloom, East View, Casement Windows |
| XXXXXXXX | XXX XX, XXXX |
XXXX XXX XXXX |
$XXX,XXX |
| XXX XX, XXXX |
XXXXXX XXX XXXX |
$XXX,XXX |
| XXXXXXXX XXXX | XXX XX, XXXX | $605,000 XXX XXXX |
| XXXXXXXX XXXXXX | XXX XX, XXXX | $599,900 XXX XXXX |

St Francis de Sales Catholic School
Elementary: CatholicLincoln Avenue Public School
Elementary: PublicLincoln Alexander Public School
Elementary: PublicEagle Ridge Public School
Elementary: PublicAlexander Graham Bell Public School
Elementary: PublicSt Patrick Catholic School
Elementary: CatholicÉcole secondaire Ronald-Marion
Secondary: PublicArchbishop Denis O'Connor Catholic High School
Secondary: CatholicNotre Dame Catholic Secondary School
Secondary: CatholicPine Ridge Secondary School
Secondary: PublicJ Clarke Richardson Collegiate
Secondary: PublicPickering High School
Secondary: Public- — bath
- — bed
90-1775 Valley Farm Road, Pickering, Ontario • L1V 7J9 • Town Centre



