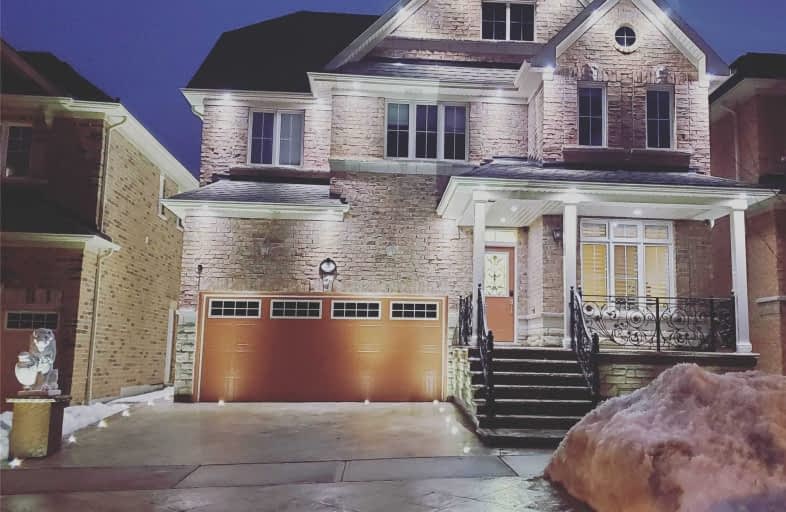Sold on Mar 15, 2021
Note: Property is not currently for sale or for rent.

-
Type: Detached
-
Style: 2 1/2 Storey
-
Size: 3000 sqft
-
Lot Size: 40.03 x 91.11 Feet
-
Age: No Data
-
Taxes: $8,012 per year
-
Added: Mar 15, 2021 (1 second on market)
-
Updated:
-
Last Checked: 3 months ago
-
MLS®#: E5152084
-
Listed By: Century 21 innovative realty inc., brokerage
7Yr Old, Rare 5Bed-4Bath, 3300 Sqft Home With Loft In A Neutral Paint Thrghout. 1.5Km To Amazon Dist.Ctr. All 4 Bedrms On 2nd Flr With Ensuite And 5th Bedrm In Loft With Full Bathroom. Hardwood Flrs, Potlights Throughout, Granite Counters, Chef's Kitchen With Marble Bcksplsh And Huge Centre Island Breakfast Bar. Open Concept With 9Ft Ceilings, Marble Gas Fireplc And Gas Line For Bbq. Concrete Drwy And Patio W/Recessed Lights. Untouched Open Concept Basement.
Extras
Black Stainless Steel Fridge (6Mth New), S/S Stove, Sakura Overhead Hood, S/S Diswasher, Samsung Washer/Dryer, All Elfs, Crystal Chandeliers And Fixtures, French Shutters, Window Coverings, Stone Lion Statue And Pedestal On Driveway (X2)
Property Details
Facts for 3 Grogan Street, Ajax
Status
Last Status: Sold
Sold Date: Mar 15, 2021
Closed Date: May 31, 2021
Expiry Date: Jun 11, 2021
Sold Price: $1,430,000
Unavailable Date: Mar 15, 2021
Input Date: Mar 15, 2021
Prior LSC: Listing with no contract changes
Property
Status: Sale
Property Type: Detached
Style: 2 1/2 Storey
Size (sq ft): 3000
Area: Ajax
Community: Northeast Ajax
Availability Date: 30/60/90
Inside
Bedrooms: 5
Bathrooms: 5
Kitchens: 1
Rooms: 12
Den/Family Room: Yes
Air Conditioning: Central Air
Fireplace: Yes
Washrooms: 5
Building
Basement: Full
Basement 2: Unfinished
Heat Type: Forced Air
Heat Source: Gas
Exterior: Brick
Water Supply: Municipal
Special Designation: Unknown
Parking
Driveway: Private
Garage Spaces: 2
Garage Type: Attached
Covered Parking Spaces: 4
Total Parking Spaces: 6
Fees
Tax Year: 2021
Tax Legal Description: Lot 78, Plan 40M2484
Taxes: $8,012
Land
Cross Street: Salem/Rossland
Municipality District: Ajax
Fronting On: North
Parcel Number: 264104116
Pool: None
Sewer: Sewers
Lot Depth: 91.11 Feet
Lot Frontage: 40.03 Feet
Additional Media
- Virtual Tour: http://just4agent.com/vtour/3-grogan-st-2/
Rooms
Room details for 3 Grogan Street, Ajax
| Type | Dimensions | Description |
|---|---|---|
| Living Ground | 2.75 x 3.98 | Hardwood Floor, Recessed Lights, Separate Rm |
| Dining Ground | 3.98 x 4.35 | Hardwood Floor, Recessed Lights, Open Concept |
| Family Ground | 4.41 x 4.55 | Hardwood Floor, Recessed Lights, Fireplace |
| Kitchen Ground | 2.45 x 5.11 | Ceramic Floor, Stainless Steel Appl, Family Size Kitchen |
| Breakfast Ground | 2.81 x 4.45 | Ceramic Floor, Recessed Lights, W/O To Yard |
| Media/Ent 2nd | 2.61 x 5.16 | Hardwood Floor, Recessed Lights, Open Concept |
| Master 2nd | 4.46 x 4.89 | Hardwood Floor, 5 Pc Ensuite, W/I Closet |
| 2nd Br 2nd | 3.06 x 3.97 | Hardwood Floor, 4 Pc Ensuite, Large Closet |
| 3rd Br 2nd | 2.75 x 4.57 | Hardwood Floor, Semi Ensuite, Large Closet |
| 4th Br 2nd | 2.77 x 3.97 | Hardwood Floor, Semi Ensuite, Large Closet |
| Loft 3rd | 3.25 x 3.49 | Hardwood Floor, Recessed Lights, Open Concept |
| 5th Br 3rd | 3.81 x 4.07 | Hardwood Floor, 4 Pc Ensuite, Large Closet |
| XXXXXXXX | XXX XX, XXXX |
XXXX XXX XXXX |
$X,XXX,XXX |
| XXX XX, XXXX |
XXXXXX XXX XXXX |
$X,XXX,XXX | |
| XXXXXXXX | XXX XX, XXXX |
XXXXXXX XXX XXXX |
|
| XXX XX, XXXX |
XXXXXX XXX XXXX |
$X,XXX,XXX | |
| XXXXXXXX | XXX XX, XXXX |
XXXXXXX XXX XXXX |
|
| XXX XX, XXXX |
XXXXXX XXX XXXX |
$X,XXX,XXX | |
| XXXXXXXX | XXX XX, XXXX |
XXXX XXX XXXX |
$XXX,XXX |
| XXX XX, XXXX |
XXXXXX XXX XXXX |
$XXX,XXX | |
| XXXXXXXX | XXX XX, XXXX |
XXXXXXX XXX XXXX |
|
| XXX XX, XXXX |
XXXXXX XXX XXXX |
$XXX,XXX | |
| XXXXXXXX | XXX XX, XXXX |
XXXXXXX XXX XXXX |
|
| XXX XX, XXXX |
XXXXXX XXX XXXX |
$XXX,XXX | |
| XXXXXXXX | XXX XX, XXXX |
XXXXXXX XXX XXXX |
|
| XXX XX, XXXX |
XXXXXX XXX XXXX |
$XXX,XXX |
| XXXXXXXX XXXX | XXX XX, XXXX | $1,430,000 XXX XXXX |
| XXXXXXXX XXXXXX | XXX XX, XXXX | $1,099,900 XXX XXXX |
| XXXXXXXX XXXXXXX | XXX XX, XXXX | XXX XXXX |
| XXXXXXXX XXXXXX | XXX XX, XXXX | $1,399,900 XXX XXXX |
| XXXXXXXX XXXXXXX | XXX XX, XXXX | XXX XXXX |
| XXXXXXXX XXXXXX | XXX XX, XXXX | $1,299,999 XXX XXXX |
| XXXXXXXX XXXX | XXX XX, XXXX | $930,000 XXX XXXX |
| XXXXXXXX XXXXXX | XXX XX, XXXX | $899,800 XXX XXXX |
| XXXXXXXX XXXXXXX | XXX XX, XXXX | XXX XXXX |
| XXXXXXXX XXXXXX | XXX XX, XXXX | $949,900 XXX XXXX |
| XXXXXXXX XXXXXXX | XXX XX, XXXX | XXX XXXX |
| XXXXXXXX XXXXXX | XXX XX, XXXX | $994,000 XXX XXXX |
| XXXXXXXX XXXXXXX | XXX XX, XXXX | XXX XXXX |
| XXXXXXXX XXXXXX | XXX XX, XXXX | $988,000 XXX XXXX |

Unnamed Mulberry Meadows Public School
Elementary: PublicSt Teresa of Calcutta Catholic School
Elementary: CatholicRomeo Dallaire Public School
Elementary: PublicMichaëlle Jean Public School
Elementary: PublicSt Josephine Bakhita Catholic Elementary School
Elementary: Catholicda Vinci Public School Elementary Public School
Elementary: PublicArchbishop Denis O'Connor Catholic High School
Secondary: CatholicAll Saints Catholic Secondary School
Secondary: CatholicNotre Dame Catholic Secondary School
Secondary: CatholicAjax High School
Secondary: PublicJ Clarke Richardson Collegiate
Secondary: PublicPickering High School
Secondary: Public- 3 bath
- 5 bed
- 2500 sqft
- 6 bath
- 5 bed
24 Bignell Crescent, Ajax, Ontario • L1Z 0P6 • Northeast Ajax




