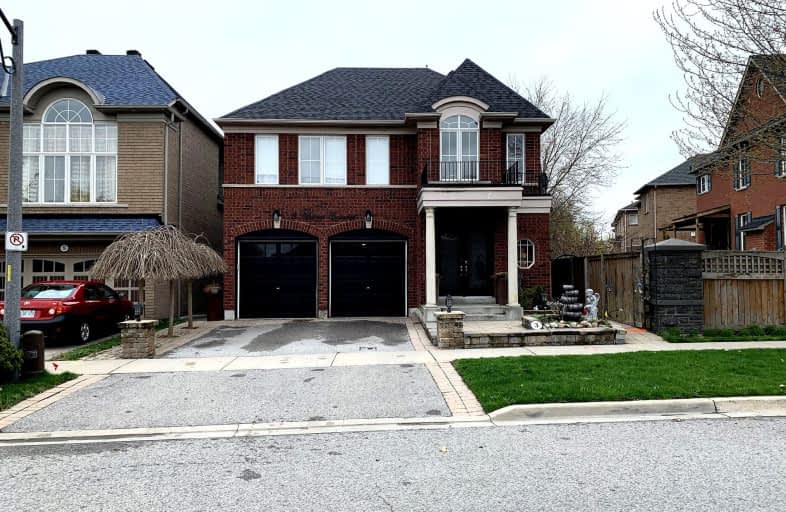Car-Dependent
- Most errands require a car.
37
/100
Some Transit
- Most errands require a car.
41
/100
Somewhat Bikeable
- Most errands require a car.
48
/100

Unnamed Mulberry Meadows Public School
Elementary: Public
2.32 km
St Teresa of Calcutta Catholic School
Elementary: Catholic
2.51 km
Romeo Dallaire Public School
Elementary: Public
0.67 km
Michaëlle Jean Public School
Elementary: Public
0.29 km
St Josephine Bakhita Catholic Elementary School
Elementary: Catholic
1.04 km
da Vinci Public School Elementary Public School
Elementary: Public
0.74 km
Archbishop Denis O'Connor Catholic High School
Secondary: Catholic
4.46 km
All Saints Catholic Secondary School
Secondary: Catholic
4.62 km
Notre Dame Catholic Secondary School
Secondary: Catholic
1.56 km
Ajax High School
Secondary: Public
6.03 km
J Clarke Richardson Collegiate
Secondary: Public
1.63 km
Pickering High School
Secondary: Public
5.29 km
-
Country Lane Park
Whitby ON 4.37km -
E. A. Fairman park
5.86km -
Peel Park
Burns St (Athol St), Whitby ON 7.45km
-
Scotiabank
1947 Ravenscroft Rd (at Taunton Rd. W), Ajax ON L1T 0K4 2.57km -
BDC - Business Development Bank of Canada
400 Dundas St W, Whitby ON L1N 2M7 6.54km -
RBC Royal Bank
714 Rossland Rd E (Garden), Whitby ON L1N 9L3 6.78km














