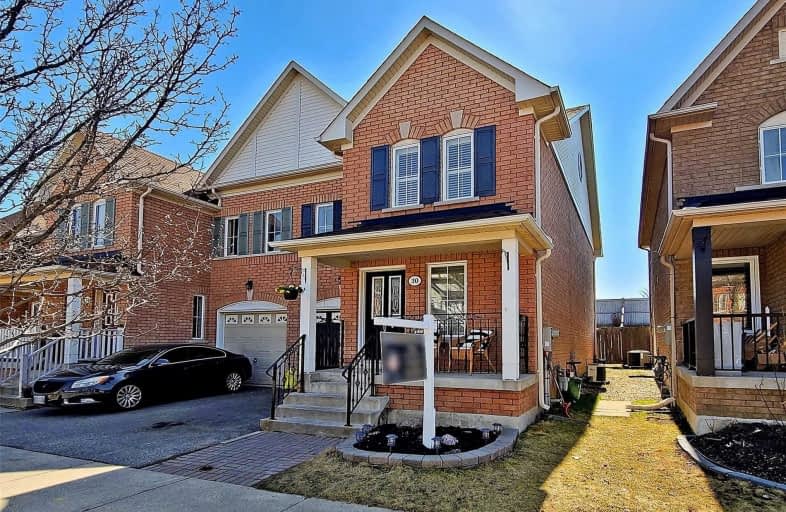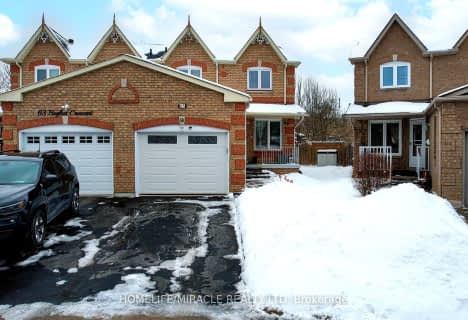
Unnamed Mulberry Meadows Public School
Elementary: Public
1.47 km
St Teresa of Calcutta Catholic School
Elementary: Catholic
2.52 km
Romeo Dallaire Public School
Elementary: Public
0.55 km
Michaëlle Jean Public School
Elementary: Public
1.08 km
St Josephine Bakhita Catholic Elementary School
Elementary: Catholic
1.72 km
da Vinci Public School Elementary Public School
Elementary: Public
1.46 km
Archbishop Denis O'Connor Catholic High School
Secondary: Catholic
4.07 km
All Saints Catholic Secondary School
Secondary: Catholic
3.63 km
Donald A Wilson Secondary School
Secondary: Public
3.67 km
Notre Dame Catholic Secondary School
Secondary: Catholic
1.73 km
Ajax High School
Secondary: Public
5.53 km
J Clarke Richardson Collegiate
Secondary: Public
1.72 km













