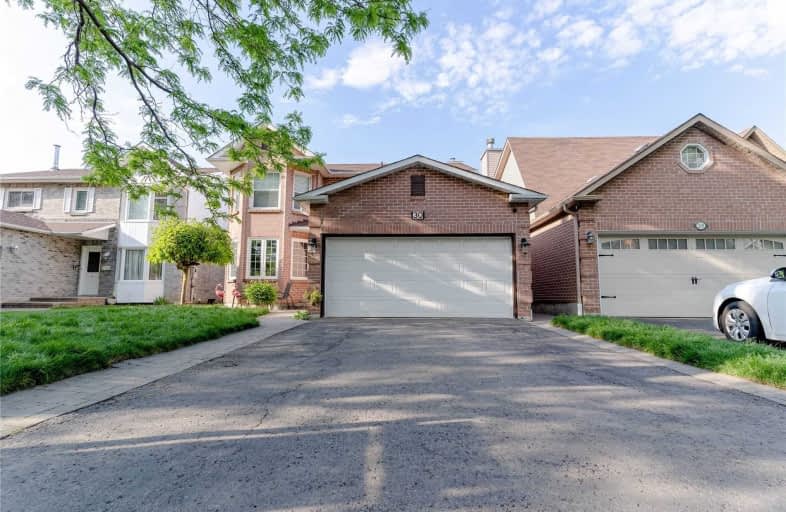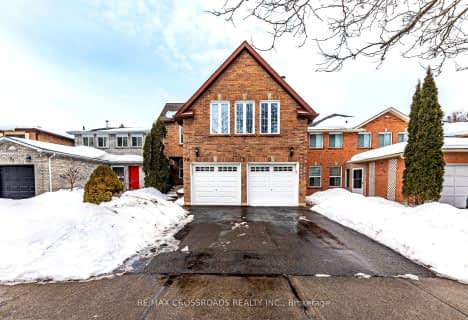
Video Tour

Lord Elgin Public School
Elementary: Public
1.07 km
Lincoln Avenue Public School
Elementary: Public
1.02 km
ÉÉC Notre-Dame-de-la-Jeunesse-Ajax
Elementary: Catholic
0.34 km
Westney Heights Public School
Elementary: Public
1.55 km
St Jude Catholic School
Elementary: Catholic
1.63 km
Roland Michener Public School
Elementary: Public
0.20 km
École secondaire Ronald-Marion
Secondary: Public
3.39 km
Archbishop Denis O'Connor Catholic High School
Secondary: Catholic
1.60 km
Notre Dame Catholic Secondary School
Secondary: Catholic
3.68 km
Ajax High School
Secondary: Public
2.15 km
J Clarke Richardson Collegiate
Secondary: Public
3.61 km
Pickering High School
Secondary: Public
1.64 km













