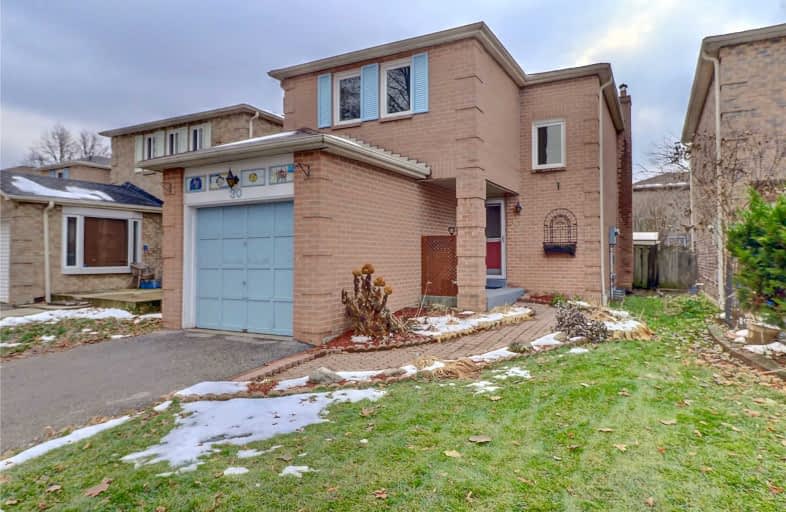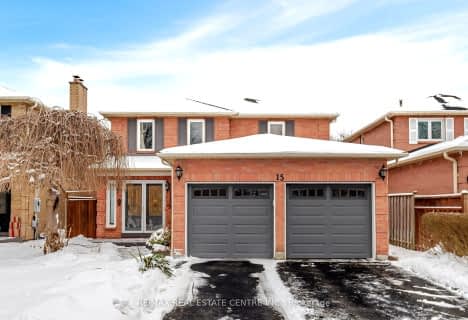
Applecroft Public School
Elementary: Public
0.88 km
Lester B Pearson Public School
Elementary: Public
0.76 km
Westney Heights Public School
Elementary: Public
0.20 km
St Jude Catholic School
Elementary: Catholic
0.77 km
St Catherine of Siena Catholic School
Elementary: Catholic
1.21 km
Roland Michener Public School
Elementary: Public
1.23 km
École secondaire Ronald-Marion
Secondary: Public
2.85 km
Archbishop Denis O'Connor Catholic High School
Secondary: Catholic
2.03 km
Notre Dame Catholic Secondary School
Secondary: Catholic
2.57 km
Ajax High School
Secondary: Public
3.27 km
J Clarke Richardson Collegiate
Secondary: Public
2.54 km
Pickering High School
Secondary: Public
1.34 km











