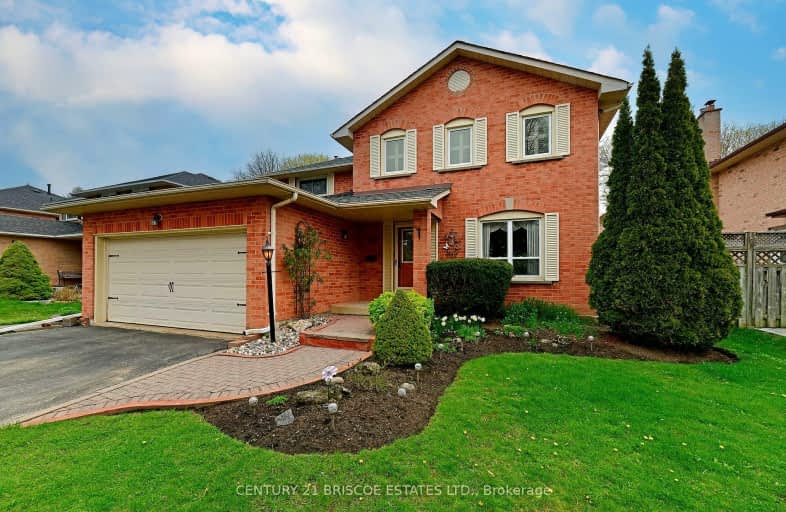
Duffin's Bay Public School
Elementary: Public
0.74 km
Lakeside Public School
Elementary: Public
0.42 km
St James Catholic School
Elementary: Catholic
1.22 km
Bolton C Falby Public School
Elementary: Public
2.55 km
St Bernadette Catholic School
Elementary: Catholic
2.77 km
Southwood Park Public School
Elementary: Public
2.14 km
École secondaire Ronald-Marion
Secondary: Public
6.20 km
Archbishop Denis O'Connor Catholic High School
Secondary: Catholic
4.30 km
Notre Dame Catholic Secondary School
Secondary: Catholic
7.21 km
Ajax High School
Secondary: Public
2.92 km
J Clarke Richardson Collegiate
Secondary: Public
7.12 km
Pickering High School
Secondary: Public
4.88 km
-
Ajax Rotary Park
177 Lake Drwy W (Bayly), Ajax ON L1S 7J1 0.54km -
Ajax Waterfront
2.24km -
Peel Park
Burns St (Athol St), Whitby ON 9.31km
-
TD Bank Financial Group
299 Port Union Rd, Scarborough ON M1C 2L3 9.75km -
RBC Royal Bank
714 Rossland Rd E (Garden), Whitby ON L1N 9L3 11.41km -
CIBC
510 Copper Creek Dr (Donald Cousins Parkway), Markham ON L6B 0S1 16.18km








