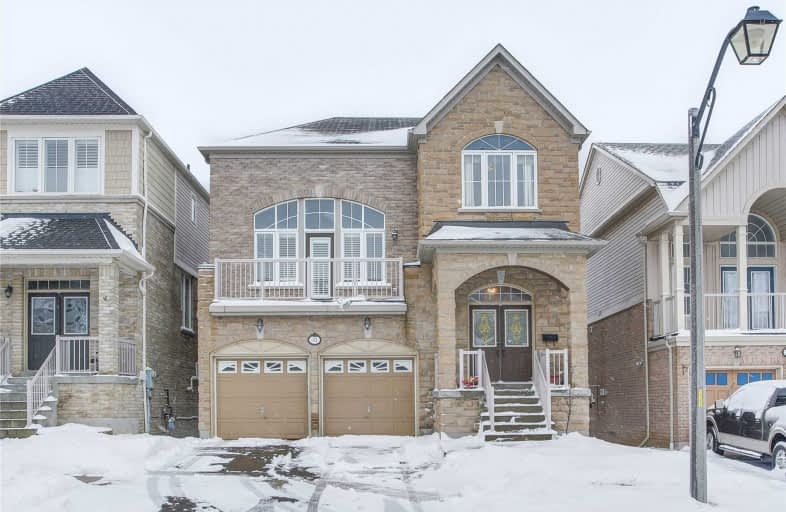
Unnamed Mulberry Meadows Public School
Elementary: Public
0.80 km
St Teresa of Calcutta Catholic School
Elementary: Catholic
2.39 km
Terry Fox Public School
Elementary: Public
2.22 km
Romeo Dallaire Public School
Elementary: Public
2.78 km
Michaëlle Jean Public School
Elementary: Public
2.96 km
Cadarackque Public School
Elementary: Public
1.70 km
Archbishop Denis O'Connor Catholic High School
Secondary: Catholic
2.48 km
All Saints Catholic Secondary School
Secondary: Catholic
3.55 km
Donald A Wilson Secondary School
Secondary: Public
3.46 km
Notre Dame Catholic Secondary School
Secondary: Catholic
2.44 km
Ajax High School
Secondary: Public
3.61 km
J Clarke Richardson Collegiate
Secondary: Public
2.33 km











