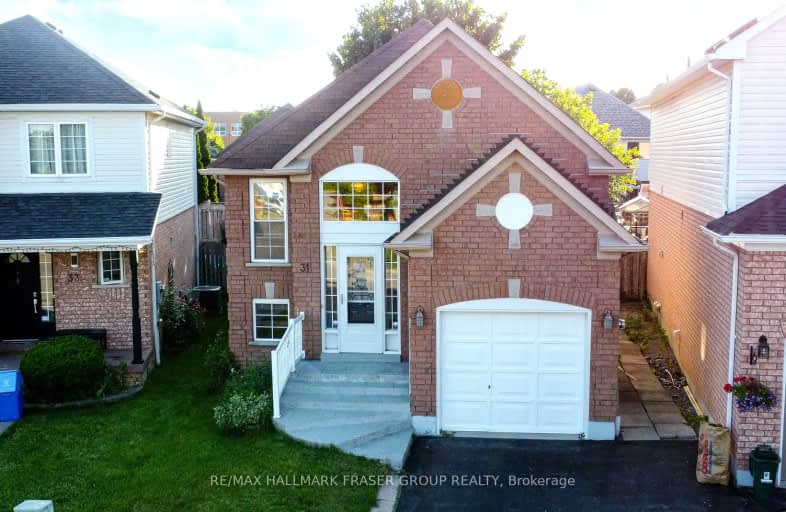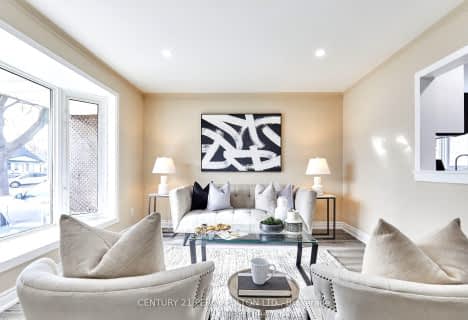
Video Tour
Car-Dependent
- Almost all errands require a car.
18
/100
Some Transit
- Most errands require a car.
48
/100
Somewhat Bikeable
- Most errands require a car.
37
/100

Dr Roberta Bondar Public School
Elementary: Public
0.62 km
St Teresa of Calcutta Catholic School
Elementary: Catholic
0.67 km
Applecroft Public School
Elementary: Public
0.79 km
St Jude Catholic School
Elementary: Catholic
0.88 km
St Catherine of Siena Catholic School
Elementary: Catholic
0.90 km
Terry Fox Public School
Elementary: Public
0.15 km
École secondaire Ronald-Marion
Secondary: Public
4.43 km
Archbishop Denis O'Connor Catholic High School
Secondary: Catholic
1.52 km
Notre Dame Catholic Secondary School
Secondary: Catholic
1.51 km
Ajax High School
Secondary: Public
3.12 km
J Clarke Richardson Collegiate
Secondary: Public
1.41 km
Pickering High School
Secondary: Public
2.97 km
-
Ajax Waterfront
5.38km -
Lakeside Community Park
5.33km -
Fallingbrook Park
8.28km
-
RBC Royal Bank
320 Harwood Ave S (Hardwood And Bayly), Ajax ON L1S 2J1 3.03km -
Scotiabank
1947 Ravenscroft Rd (at Taunton Rd. W), Ajax ON L1T 0K4 3.26km -
TD Bank Financial Group
75 Bayly St W (Bayly and Harwood), Ajax ON L1S 7K7 3.17km













