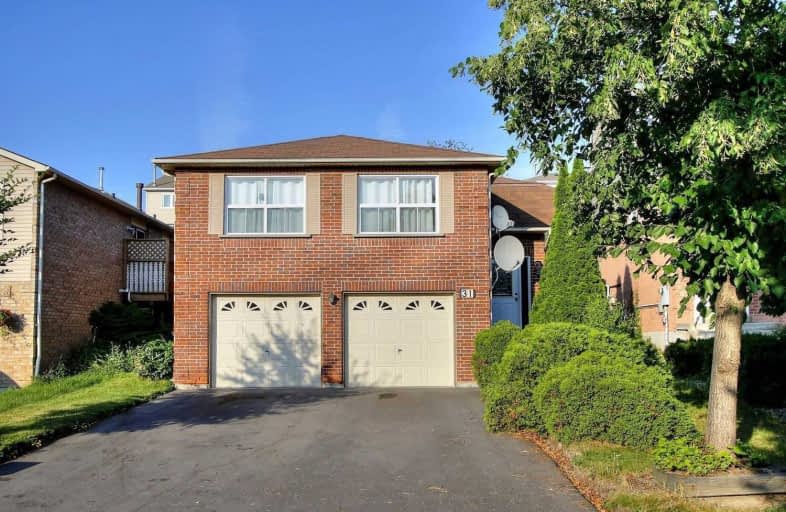Note: Property is not currently for sale or for rent.

-
Type: Detached
-
Style: Bungalow-Raised
-
Lot Size: 39.37 x 101.71 Feet
-
Age: No Data
-
Taxes: $4,352 per year
-
Days on Site: 6 Days
-
Added: Sep 07, 2019 (6 days on market)
-
Updated:
-
Last Checked: 3 months ago
-
MLS®#: E4550654
-
Listed By: Re/max realtron realty inc., brokerage
Cozy 3 + 1 Bedroom Raised Bungalow + 2 Bathrooms & Double Car Garage. Income / In Law Potential. Garage Access From Basement. Close To All Amenities Such As Schools, Shopping, Home Depot, Costco. Conveniently Located Close To Hwy 401, 407 & 412.
Extras
Refrigerator, Stove, Clothes Washer & Dryer, All Electric Light Fixtures, Hwt (R), Forced Air Gas Heating System & Related Equipment, Central Air Conditioning.
Property Details
Facts for 31 Wright Crescent, Ajax
Status
Days on Market: 6
Last Status: Sold
Sold Date: Aug 25, 2019
Closed Date: Oct 30, 2019
Expiry Date: Oct 31, 2019
Sold Price: $545,000
Unavailable Date: Aug 25, 2019
Input Date: Aug 19, 2019
Prior LSC: Listing with no contract changes
Property
Status: Sale
Property Type: Detached
Style: Bungalow-Raised
Area: Ajax
Community: Central
Inside
Bedrooms: 3
Bedrooms Plus: 1
Bathrooms: 2
Kitchens: 1
Rooms: 6
Den/Family Room: No
Air Conditioning: Central Air
Fireplace: No
Laundry Level: Lower
Washrooms: 2
Building
Basement: Finished
Heat Type: Forced Air
Heat Source: Gas
Exterior: Brick
Water Supply: Municipal
Special Designation: Unknown
Parking
Driveway: Pvt Double
Garage Spaces: 2
Garage Type: Attached
Covered Parking Spaces: 4
Total Parking Spaces: 6
Fees
Tax Year: 2019
Tax Legal Description: Lot 122 Pl 40M1393
Taxes: $4,352
Land
Cross Street: Westney Rd & Kingsto
Municipality District: Ajax
Fronting On: East
Pool: None
Sewer: Sewers
Lot Depth: 101.71 Feet
Lot Frontage: 39.37 Feet
Zoning: Res
Additional Media
- Virtual Tour: https://www.winsold.com/tour/9796?utm_medium=email&utm_source=transactional&utm_campaign=winsold%40w
Rooms
Room details for 31 Wright Crescent, Ajax
| Type | Dimensions | Description |
|---|---|---|
| Living Ground | 3.40 x 7.10 | Hardwood Floor, Picture Window, Open Concept |
| Dining Ground | 2.90 x 3.20 | Hardwood Floor, Picture Window, West View |
| Kitchen Ground | 3.10 x 5.00 | Ceramic Floor, W/O To Deck, Eat-In Kitchen |
| Master Ground | 3.39 x 4.40 | Semi Ensuite, O/Looks Backyard |
| 2nd Br Ground | 2.81 x 4.30 | Closet |
| 3rd Br Ground | 2.80 x 3.10 | Closet |
| Br Bsmt | 4.50 x 5.50 | Broadloom, Above Grade Window |
| Rec Bsmt | 3.01 x 4.50 | Access To Garage, 4 Pc Bath, Above Grade Window |
| XXXXXXXX | XXX XX, XXXX |
XXXX XXX XXXX |
$XXX,XXX |
| XXX XX, XXXX |
XXXXXX XXX XXXX |
$XXX,XXX | |
| XXXXXXXX | XXX XX, XXXX |
XXXXXXX XXX XXXX |
|
| XXX XX, XXXX |
XXXXXX XXX XXXX |
$XXX,XXX |
| XXXXXXXX XXXX | XXX XX, XXXX | $545,000 XXX XXXX |
| XXXXXXXX XXXXXX | XXX XX, XXXX | $559,900 XXX XXXX |
| XXXXXXXX XXXXXXX | XXX XX, XXXX | XXX XXXX |
| XXXXXXXX XXXXXX | XXX XX, XXXX | $588,000 XXX XXXX |

Lord Elgin Public School
Elementary: PublicÉÉC Notre-Dame-de-la-Jeunesse-Ajax
Elementary: CatholicApplecroft Public School
Elementary: PublicWestney Heights Public School
Elementary: PublicSt Jude Catholic School
Elementary: CatholicRoland Michener Public School
Elementary: PublicÉcole secondaire Ronald-Marion
Secondary: PublicArchbishop Denis O'Connor Catholic High School
Secondary: CatholicNotre Dame Catholic Secondary School
Secondary: CatholicAjax High School
Secondary: PublicJ Clarke Richardson Collegiate
Secondary: PublicPickering High School
Secondary: Public- 2 bath
- 6 bed
571 Kingston Road West, Ajax, Ontario • L1S 6M1 • Central West



