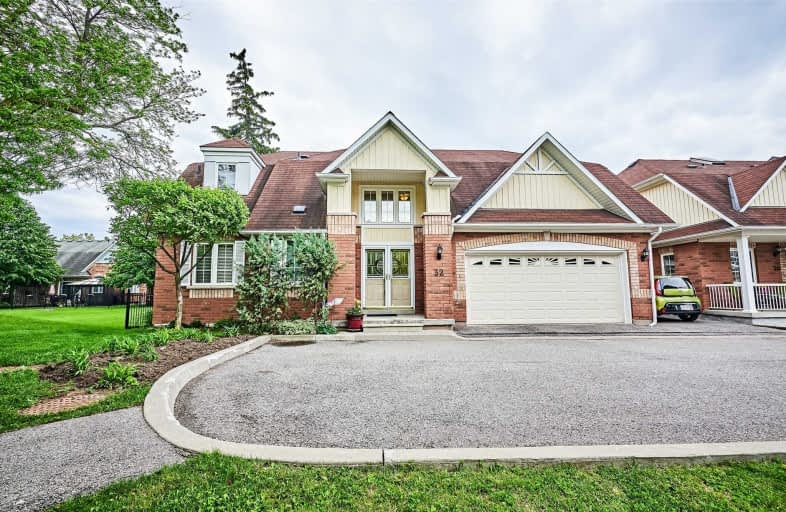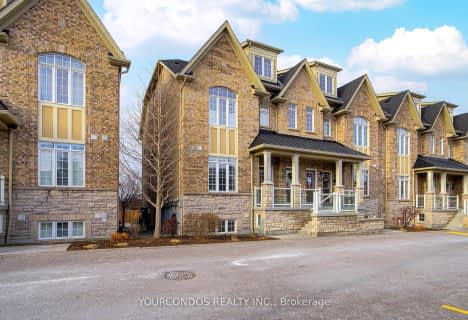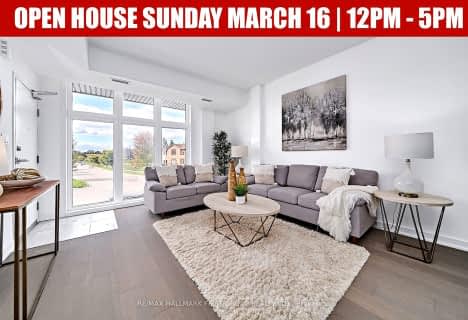Car-Dependent
- Almost all errands require a car.
Good Transit
- Some errands can be accomplished by public transportation.
Somewhat Bikeable
- Most errands require a car.

Lord Elgin Public School
Elementary: PublicDr Roberta Bondar Public School
Elementary: PublicSt Teresa of Calcutta Catholic School
Elementary: CatholicApplecroft Public School
Elementary: PublicSt Jude Catholic School
Elementary: CatholicTerry Fox Public School
Elementary: PublicÉcole secondaire Ronald-Marion
Secondary: PublicArchbishop Denis O'Connor Catholic High School
Secondary: CatholicNotre Dame Catholic Secondary School
Secondary: CatholicAjax High School
Secondary: PublicJ Clarke Richardson Collegiate
Secondary: PublicPickering High School
Secondary: Public-
Westney Heights Park and Playground
Ravenscroft Rd., Ajax ON 1.36km -
Creekside Park
2545 William Jackson Dr (At Liatris Dr.), Pickering ON L1X 0C3 4.67km -
Baycliffe Park
67 Baycliffe Dr, Whitby ON L1P 1W7 5.84km
-
RBC Royal Bank
320 Harwood Ave S (Hardwood And Bayly), Ajax ON L1S 2J1 2.53km -
RBC Royal Bank
955 Westney Rd S (at Monarch), Ajax ON L1S 3K7 3.97km -
CIBC Cash Dispenser
3930 Brock St N, Whitby ON L1R 3E1 7.85km
- 3 bath
- 3 bed
- 1600 sqft
1203-1865 Pickering Parkway, Pickering, Ontario • L1V 0H2 • Village East














