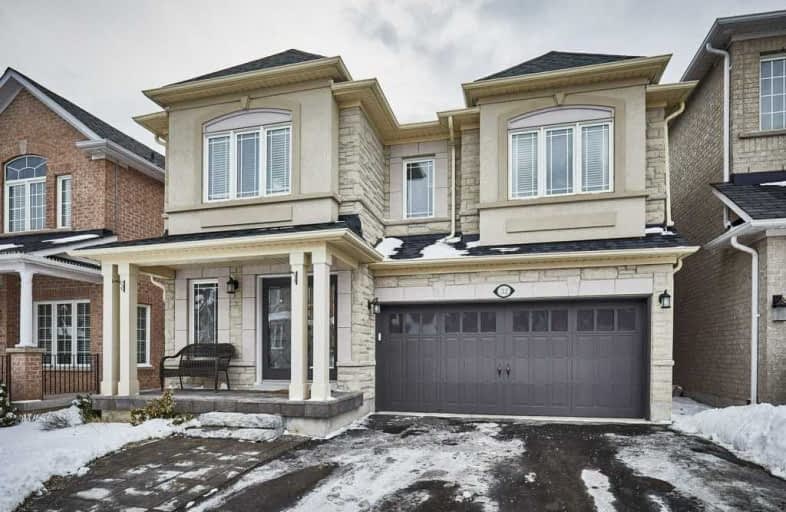
Unnamed Mulberry Meadows Public School
Elementary: Public
0.63 km
St Teresa of Calcutta Catholic School
Elementary: Catholic
1.91 km
Romeo Dallaire Public School
Elementary: Public
1.40 km
Michaëlle Jean Public School
Elementary: Public
1.54 km
St Josephine Bakhita Catholic Elementary School
Elementary: Catholic
1.82 km
da Vinci Public School Elementary Public School
Elementary: Public
1.68 km
Archbishop Denis O'Connor Catholic High School
Secondary: Catholic
3.19 km
All Saints Catholic Secondary School
Secondary: Catholic
3.74 km
Donald A Wilson Secondary School
Secondary: Public
3.73 km
Notre Dame Catholic Secondary School
Secondary: Catholic
1.40 km
Ajax High School
Secondary: Public
4.63 km
J Clarke Richardson Collegiate
Secondary: Public
1.34 km














