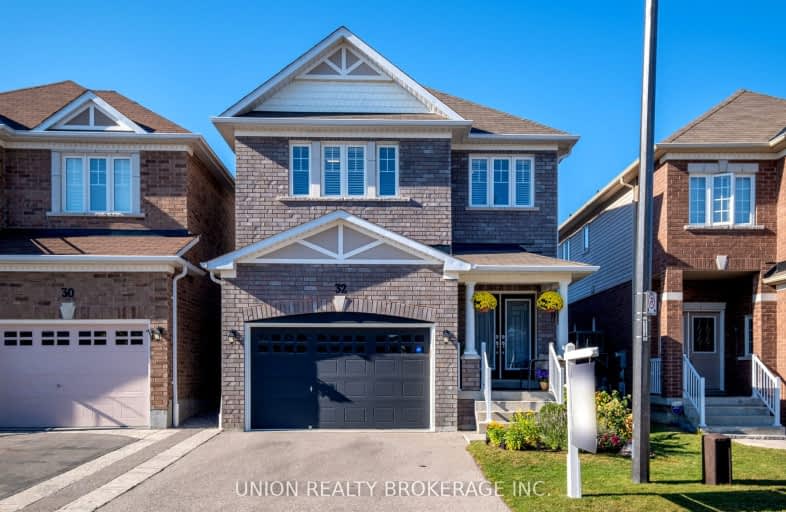
3D Walkthrough
Car-Dependent
- Almost all errands require a car.
6
/100
Some Transit
- Most errands require a car.
28
/100
Bikeable
- Some errands can be accomplished on bike.
52
/100

St James Catholic School
Elementary: Catholic
2.86 km
Bolton C Falby Public School
Elementary: Public
2.19 km
St Bernadette Catholic School
Elementary: Catholic
2.21 km
Cadarackque Public School
Elementary: Public
2.56 km
Southwood Park Public School
Elementary: Public
1.97 km
Carruthers Creek Public School
Elementary: Public
1.40 km
Archbishop Denis O'Connor Catholic High School
Secondary: Catholic
2.98 km
Henry Street High School
Secondary: Public
4.71 km
All Saints Catholic Secondary School
Secondary: Catholic
5.96 km
Donald A Wilson Secondary School
Secondary: Public
5.78 km
Ajax High School
Secondary: Public
2.04 km
J Clarke Richardson Collegiate
Secondary: Public
5.40 km
-
Lakeside Community Park
1.36km -
John A. Murray Park
Ajax ON 1.49km -
Ajax Waterfront
2.17km
-
RBC Royal Bank
211 Bayly St E, Ajax ON L1S 7T6 1.54km -
RBC Royal Bank
320 Harwood Ave S (Hardwood And Bayly), Ajax ON L1S 2J1 2.45km -
TD Bank Financial Group
75 Bayly St W (Bayly and Harwood), Ajax ON L1S 7K7 2.64km









