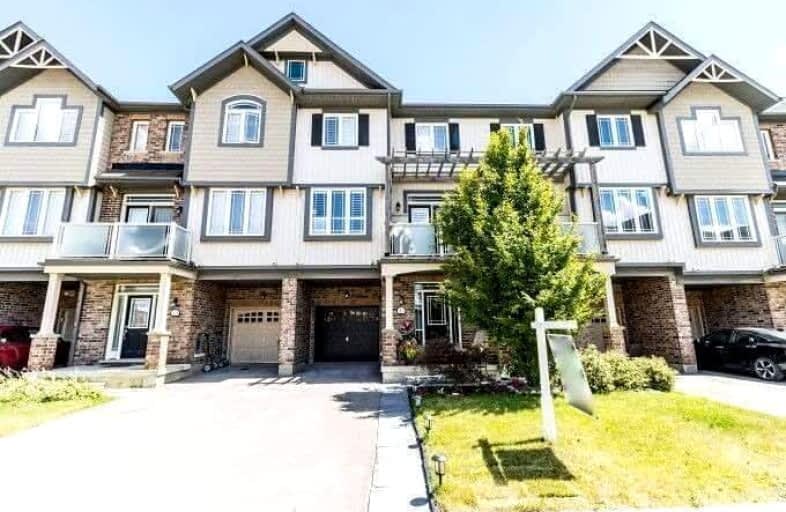
ÉÉC Saint-Jean-Bosco
Elementary: Catholic
0.88 km
Tony Pontes (Elementary)
Elementary: Public
1.05 km
St Stephen Separate School
Elementary: Catholic
3.17 km
St. Josephine Bakhita Catholic Elementary School
Elementary: Catholic
3.82 km
St Rita Elementary School
Elementary: Catholic
2.01 km
SouthFields Village (Elementary)
Elementary: Public
0.06 km
Parkholme School
Secondary: Public
6.07 km
Harold M. Brathwaite Secondary School
Secondary: Public
4.82 km
Heart Lake Secondary School
Secondary: Public
5.25 km
St Marguerite d'Youville Secondary School
Secondary: Catholic
4.14 km
Fletcher's Meadow Secondary School
Secondary: Public
6.32 km
Mayfield Secondary School
Secondary: Public
4.15 km














