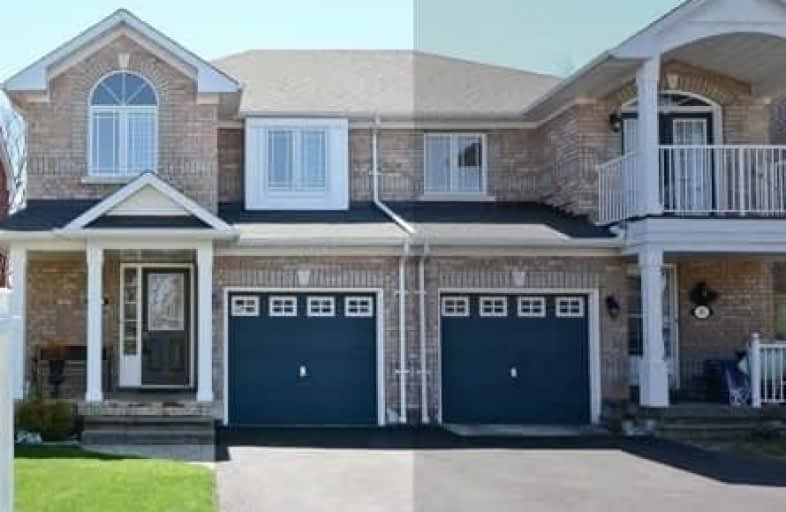Sold on May 07, 2019
Note: Property is not currently for sale or for rent.

-
Type: Semi-Detached
-
Style: 2-Storey
-
Lot Size: 24.61 x 104.84 Feet
-
Age: No Data
-
Taxes: $4,164 per year
-
Days on Site: 35 Days
-
Added: Sep 07, 2019 (1 month on market)
-
Updated:
-
Last Checked: 3 months ago
-
MLS®#: E4402015
-
Listed By: Re/max imperial realty inc., brokerage
Open House Sat 2-4. Nestled On A Quiet Family Friendly Street, This 3 Bedroom & 4 Bathroom House Boasts Approx.1500 Sq Ft Plus An Additional 500 Sq Ft Of Finished Basement Space! Main Floor Layout Features A Large Open Concept Kitchen With An Eat In Area & Plenty Of Sunlight Shining Into A Spacious Living Room With Brand New Laminate Floors! 3 Generous Bedrooms Upstairs With A Master Ensuite & Walk In Closet. Each Bedroom Has Its Own Window
Extras
1 Full Bathroom In The Upstairs Hallway, 1 Powder Room On The Main Floor, & 1 Powder Room In The Finished Basement Area. Large Laundry Room Features Plenty Of Extra Storage Space, And A New Lg Washer Dryer Set. Book Your Viewing Today!
Property Details
Facts for 33 Harty Crescent, Ajax
Status
Days on Market: 35
Last Status: Sold
Sold Date: May 07, 2019
Closed Date: Jun 27, 2019
Expiry Date: Oct 01, 2019
Sold Price: $586,000
Unavailable Date: May 07, 2019
Input Date: Apr 02, 2019
Property
Status: Sale
Property Type: Semi-Detached
Style: 2-Storey
Area: Ajax
Community: Northeast Ajax
Availability Date: 90 Days/Tba
Inside
Bedrooms: 3
Bathrooms: 4
Kitchens: 1
Rooms: 7
Den/Family Room: No
Air Conditioning: Central Air
Fireplace: No
Laundry Level: Lower
Central Vacuum: Y
Washrooms: 4
Utilities
Electricity: Yes
Gas: Yes
Cable: Yes
Telephone: Yes
Building
Basement: Finished
Heat Type: Forced Air
Heat Source: Gas
Exterior: Brick
UFFI: No
Water Supply: Municipal
Special Designation: Unknown
Parking
Driveway: Available
Garage Spaces: 1
Garage Type: Attached
Covered Parking Spaces: 2
Total Parking Spaces: 3
Fees
Tax Year: 2019
Tax Legal Description: Plan 40M2010 Lot 34
Taxes: $4,164
Highlights
Feature: Golf
Feature: Grnbelt/Conserv
Feature: Place Of Worship
Feature: Public Transit
Feature: River/Stream
Feature: School
Land
Cross Street: Harty/Ravenscroft
Municipality District: Ajax
Fronting On: South
Pool: None
Sewer: Sewers
Lot Depth: 104.84 Feet
Lot Frontage: 24.61 Feet
Zoning: Residential
Additional Media
- Virtual Tour: https://youtube.com/watch?v=iI-9utYsoQs
Rooms
Room details for 33 Harty Crescent, Ajax
| Type | Dimensions | Description |
|---|---|---|
| Living Main | 5.79 x 3.54 | Laminate, Open Concept, Combined W/Dining |
| Dining Main | 5.79 x 3.54 | Laminate, Open Concept, Combined W/Living |
| Kitchen Main | 3.05 x 3.23 | Ceramic Floor, Updated, Breakfast Area |
| Breakfast Main | 2.74 x 2.35 | Ceramic Floor, Open Concept, W/O To Yard |
| Master Upper | 3.44 x 4.24 | Broadloom, W/I Closet, 4 Pc Ensuite |
| 2nd Br Upper | 3.51 x 3.05 | Broadloom, Closet, Large Window |
| 3rd Br Upper | 3.05 x 2.71 | Broadloom, Closet, Large Window |
| Rec Bsmt | 11.58 x 7.08 | Broadloom, Pot Lights, Window |
| XXXXXXXX | XXX XX, XXXX |
XXXX XXX XXXX |
$XXX,XXX |
| XXX XX, XXXX |
XXXXXX XXX XXXX |
$XXX,XXX | |
| XXXXXXXX | XXX XX, XXXX |
XXXX XXX XXXX |
$XXX,XXX |
| XXX XX, XXXX |
XXXXXX XXX XXXX |
$XXX,XXX |
| XXXXXXXX XXXX | XXX XX, XXXX | $586,000 XXX XXXX |
| XXXXXXXX XXXXXX | XXX XX, XXXX | $599,900 XXX XXXX |
| XXXXXXXX XXXX | XXX XX, XXXX | $535,000 XXX XXXX |
| XXXXXXXX XXXXXX | XXX XX, XXXX | $500,000 XXX XXXX |

St André Bessette Catholic School
Elementary: CatholicLester B Pearson Public School
Elementary: PublicAlexander Graham Bell Public School
Elementary: PublicVimy Ridge Public School
Elementary: PublicNottingham Public School
Elementary: PublicSt Patrick Catholic School
Elementary: CatholicÉcole secondaire Ronald-Marion
Secondary: PublicArchbishop Denis O'Connor Catholic High School
Secondary: CatholicNotre Dame Catholic Secondary School
Secondary: CatholicPine Ridge Secondary School
Secondary: PublicJ Clarke Richardson Collegiate
Secondary: PublicPickering High School
Secondary: Public- 2 bath
- 6 bed
571 Kingston Road West, Ajax, Ontario • L1S 6M1 • Central West



