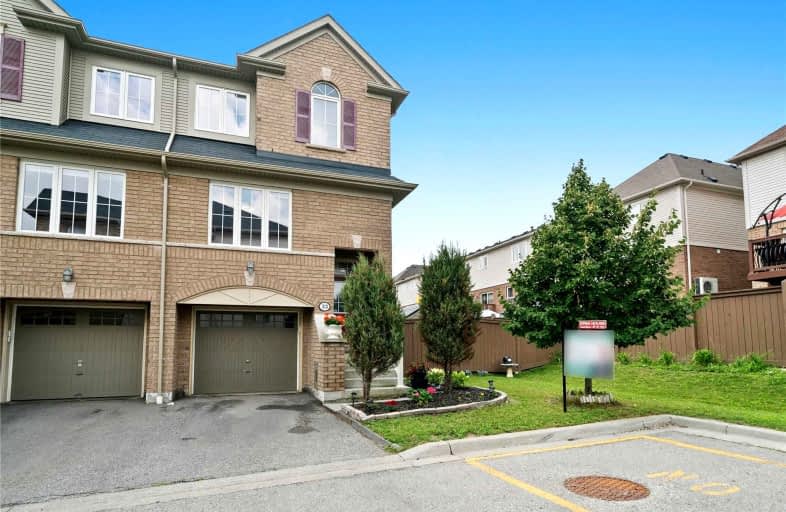
Unnamed Mulberry Meadows Public School
Elementary: Public
1.90 km
Lord Elgin Public School
Elementary: Public
1.66 km
Terry Fox Public School
Elementary: Public
1.69 km
Bolton C Falby Public School
Elementary: Public
2.61 km
St Bernadette Catholic School
Elementary: Catholic
2.38 km
Cadarackque Public School
Elementary: Public
0.31 km
Archbishop Denis O'Connor Catholic High School
Secondary: Catholic
1.15 km
Donald A Wilson Secondary School
Secondary: Public
4.75 km
Notre Dame Catholic Secondary School
Secondary: Catholic
2.75 km
Ajax High School
Secondary: Public
2.25 km
J Clarke Richardson Collegiate
Secondary: Public
2.63 km
Pickering High School
Secondary: Public
3.99 km






