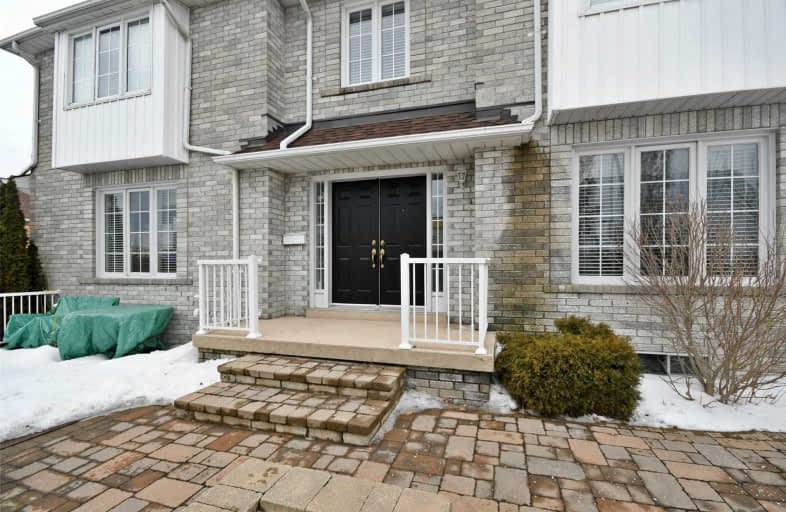Note: Property is not currently for sale or for rent.

-
Type: Att/Row/Twnhouse
-
Style: 2-Storey
-
Lot Size: 38.62 x 109.91 Feet
-
Age: No Data
-
Taxes: $4,248 per year
-
Days on Site: 3 Days
-
Added: Feb 23, 2019 (3 days on market)
-
Updated:
-
Last Checked: 3 months ago
-
MLS®#: E4366218
-
Listed By: Century 21 percy fulton ltd., brokerage
Location! Location! Location! Beautiful End Unit Freehold Townhome. Many Upgrades Including Updated Master Bath And Main Bath. Just Move In. Gorgeous Private Front Yard With Interlocking Walkway, Perennials Gardens With Patio. Walk To Shopping, Transportation And Schools. This Is A Must See Home!!! 5 Parking Spaces. Feels Like A Semi. You Don't Want To Miss This Home. **Easement In Favour Of Town Of Ajax**
Extras
All Window Coverings, All Appliances, All Light Fixtures. Exclude Electric Fireplace In Master Bedroom. Furnace Replaced 2018, Roof 2015,New Garage Door Opener 2015.
Property Details
Facts for 33 Tawn Crescent, Ajax
Status
Days on Market: 3
Last Status: Sold
Sold Date: Feb 26, 2019
Closed Date: May 22, 2019
Expiry Date: Jun 17, 2019
Sold Price: $579,900
Unavailable Date: Feb 26, 2019
Input Date: Feb 23, 2019
Property
Status: Sale
Property Type: Att/Row/Twnhouse
Style: 2-Storey
Area: Ajax
Community: Central
Availability Date: May 15, 2019
Inside
Bedrooms: 3
Bathrooms: 3
Kitchens: 1
Rooms: 6
Den/Family Room: Yes
Air Conditioning: Central Air
Fireplace: Yes
Washrooms: 3
Building
Basement: Full
Heat Type: Forced Air
Heat Source: Gas
Exterior: Brick
Water Supply: Municipal
Special Designation: Unknown
Parking
Driveway: Private
Garage Spaces: 2
Garage Type: Attached
Covered Parking Spaces: 1
Fees
Tax Year: 2018
Tax Legal Description: Plan 40M1857 Pt Blk 130 Now Rp40R17573 Pt 1 & 2
Taxes: $4,248
Land
Cross Street: Old Harwood/Tawn Cre
Municipality District: Ajax
Fronting On: East
Pool: None
Sewer: Sewers
Lot Depth: 109.91 Feet
Lot Frontage: 38.62 Feet
Zoning: Residential
Additional Media
- Virtual Tour: http://www.33tawncres.com/unbranded/
Rooms
Room details for 33 Tawn Crescent, Ajax
| Type | Dimensions | Description |
|---|---|---|
| Living Main | 3.65 x 5.18 | Combined W/Dining, Laminate |
| Dining Main | 3.65 x 5.18 | Combined W/Living, Laminate |
| Kitchen Main | 2.59 x 3.35 | Eat-In Kitchen, Laminate, W/O To Deck |
| Breakfast Main | 1.98 x 3.35 | Breakfast Bar |
| Family Main | 3.04 x 4.57 | Laminate, Gas Fireplace |
| Master 2nd | 3.35 x 5.18 | 3 Pc Ensuite, Laminate, W/I Closet |
| Br 2nd | 2.74 x 3.04 | Large Closet, Broadloom |
| Br 2nd | 2.43 x 3.35 | Large Closet, Broadloom |
| XXXXXXXX | XXX XX, XXXX |
XXXX XXX XXXX |
$XXX,XXX |
| XXX XX, XXXX |
XXXXXX XXX XXXX |
$XXX,XXX | |
| XXXXXXXX | XXX XX, XXXX |
XXXXXXX XXX XXXX |
|
| XXX XX, XXXX |
XXXXXX XXX XXXX |
$XXX,XXX |
| XXXXXXXX XXXX | XXX XX, XXXX | $579,900 XXX XXXX |
| XXXXXXXX XXXXXX | XXX XX, XXXX | $579,900 XXX XXXX |
| XXXXXXXX XXXXXXX | XXX XX, XXXX | XXX XXXX |
| XXXXXXXX XXXXXX | XXX XX, XXXX | $649,900 XXX XXXX |

Lord Elgin Public School
Elementary: PublicDr Roberta Bondar Public School
Elementary: PublicSt Teresa of Calcutta Catholic School
Elementary: CatholicApplecroft Public School
Elementary: PublicSt Jude Catholic School
Elementary: CatholicTerry Fox Public School
Elementary: PublicÉcole secondaire Ronald-Marion
Secondary: PublicArchbishop Denis O'Connor Catholic High School
Secondary: CatholicNotre Dame Catholic Secondary School
Secondary: CatholicAjax High School
Secondary: PublicJ Clarke Richardson Collegiate
Secondary: PublicPickering High School
Secondary: Public- 3 bath
- 3 bed
36 Stonewood Street, Ajax, Ontario • L1S 0B2 • South West



